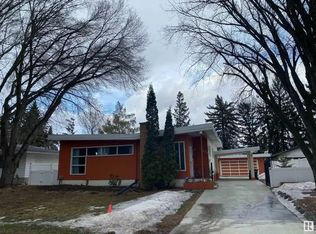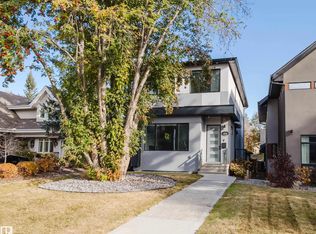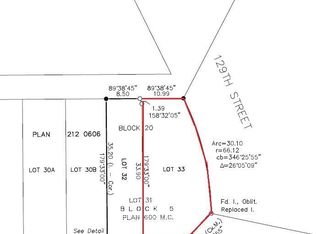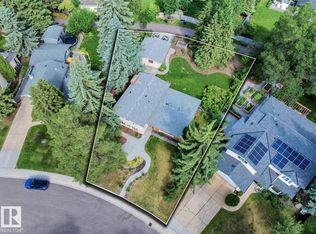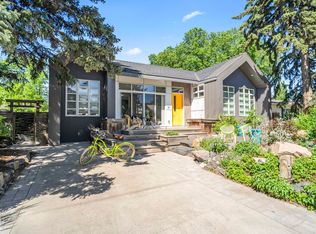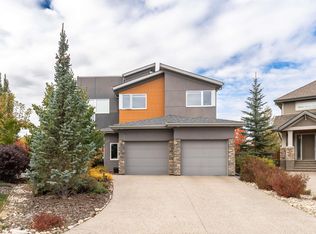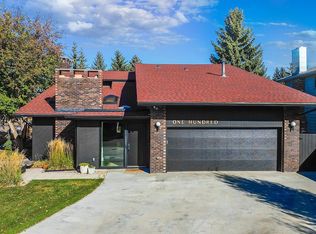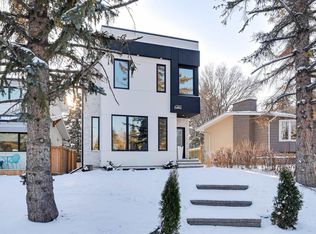12304 62nd Ave NW, Edmonton, AB T6H 1N4
What's special
- 79 days |
- 73 |
- 2 |
Zillow last checked: 8 hours ago
Listing updated: December 09, 2025 at 09:26am
. Amarjit Singh,
RE/MAX Grande Prairie
Facts & features
Interior
Bedrooms & bathrooms
- Bedrooms: 4
- Bathrooms: 4
- Full bathrooms: 4
Primary bedroom
- Level: Upper
Heating
- Forced Air-1, In Floor Heat System, Natural Gas, See Remarks, HRV System
Appliances
- Included: Dishwasher-Built-In, Dryer, Exhaust Fan, Refrigerator, Gas Cooktop, Washer
Features
- Ceiling 10 ft., Ceiling 9 ft., No Animal Home, No Smoking Home, Vaulted Ceiling(s)
- Flooring: Engineered Wood
- Basement: Full, Finished, 9 ft. Basement Ceiling, 9 ft. Basement Ceiling
- Fireplace features: Gas
Interior area
- Total structure area: 2,507
- Total interior livable area: 2,507 sqft
Video & virtual tour
Property
Parking
- Total spaces: 2
- Parking features: Double Garage Attached
- Attached garage spaces: 2
Features
- Levels: 2 Storey Split,3
- Patio & porch: Deck
- Exterior features: Landscaped, Playground Nearby, Fire Pit
- Fencing: Fenced
Lot
- Features: Landscaped, Playground Nearby, Schools, Shopping Nearby, See Remarks
Construction
Type & style
- Home type: SingleFamily
- Property subtype: Single Family Residence
Materials
- Foundation: Concrete Perimeter
- Roof: Asphalt
Condition
- Year built: 2024
Community & HOA
Community
- Features: Ceiling 10 ft., Ceiling 9 ft., Deck, Fire Pit, No Animal Home, No Smoking Home, Vaulted Ceiling, See Remarks, HRV System, Natural Gas BBQ Hookup
- Security: Carbon Monoxide Detectors, Smoke Detector(s), Detectors Smoke
Location
- Region: Edmonton
Financial & listing details
- Price per square foot: C$514/sqft
- Date on market: 9/26/2025
- Ownership: Private
By pressing Contact Agent, you agree that the real estate professional identified above may call/text you about your search, which may involve use of automated means and pre-recorded/artificial voices. You don't need to consent as a condition of buying any property, goods, or services. Message/data rates may apply. You also agree to our Terms of Use. Zillow does not endorse any real estate professionals. We may share information about your recent and future site activity with your agent to help them understand what you're looking for in a home.
Price history
Price history
Price history is unavailable.
Public tax history
Public tax history
Tax history is unavailable.Climate risks
Neighborhood: Grandview Heights
Nearby schools
GreatSchools rating
No schools nearby
We couldn't find any schools near this home.
- Loading
