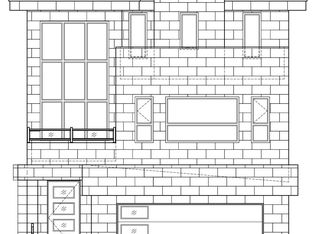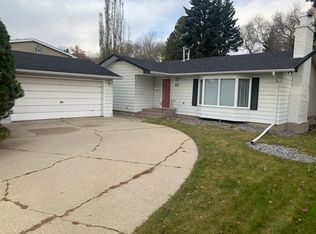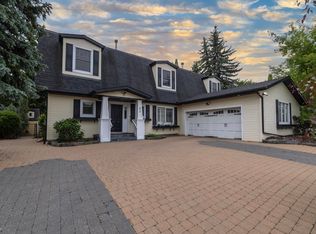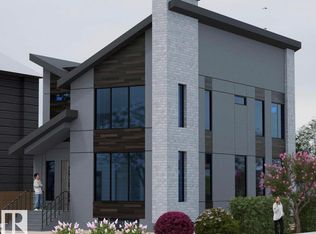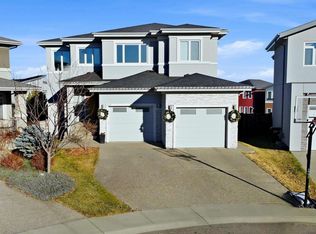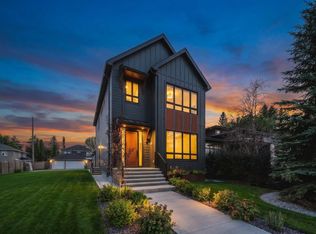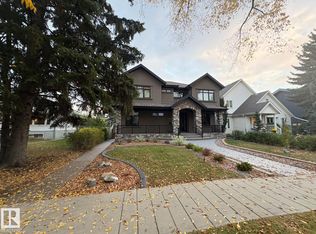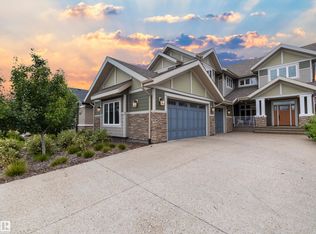Welcome to Aspen Gardens - One of Edmontons most sought after Family Neighbourhoods. This Executive 6 Bdrms, 5 Full bathroom home features an Open Concept, Wide Plank Engineered Hardwood Flooring, Upgraded Lux Windows, a Grand Entertainers Kitchen, Large Great room, Upgraded Cabinetry, Main floor Den, Full washroom on the Main floor. Upstairs features 3 Bedroom 3 Full Washrooms, plus a Huge Bonus room, with Tec Area and a Full size Laundry Room. Master features a Spa Like Ensuite with an Amazing Wet room, His and Hers Sinks and a Large Walk in Closet. Lower level will come completely finished with an additional two bedrooms, rec area and High Ceilings. House sits on a Great Quiet Street. This lot is surrounded by Trees, you will feel like you are in a Park in your back yard. Walking distance to some of Edmonton's top Schools in the City (Westbrook Elementary and Vernon Barford Junior High). Mins to the Derrick Golf Course. House has been substantially upgraded. This is an amazing family home.
For sale
C$1,649,000
12304 39th Ave NW, Edmonton, AB T6J 0N2
6beds
3,173sqft
Single Family Residence
Built in 2025
-- sqft lot
$-- Zestimate®
C$520/sqft
C$-- HOA
What's special
Upgraded lux windowsLarge great roomUpgraded cabinetryMain floor denHuge bonus roomTec areaFull size laundry room
- 29 days |
- 90 |
- 7 |
Zillow last checked: 8 hours ago
Listing updated: November 29, 2025 at 07:15am
Listed by:
Justin J Vega,
RE/MAX River City
Source: RAE,MLS®#: E4465500
Facts & features
Interior
Bedrooms & bathrooms
- Bedrooms: 6
- Bathrooms: 5
- Full bathrooms: 5
Primary bedroom
- Level: Upper
Heating
- Forced Air-1, Natural Gas
Appliances
- Included: Dishwasher-Built-In, Dryer, Exhaust Fan, Oven-Built-In, Microwave, Gas Stove, Washer, Second Refrigerator
Features
- Ceiling 10 ft., Ceiling 9 ft.
- Flooring: Carpet, Ceramic Tile, Engineered Wood
- Basement: Full, Finished
Interior area
- Total structure area: 3,172
- Total interior livable area: 3,172 sqft
Video & virtual tour
Property
Parking
- Total spaces: 2
- Parking features: Double Garage Attached
- Attached garage spaces: 2
Features
- Levels: 2 Storey,2
- Exterior features: Playground Nearby
Lot
- Features: Near Golf Course, Level, Playground Nearby, Near Public Transit, Schools, Shopping Nearby, Ski Hill Nearby, Golf Nearby, Public Transportation
- Topography: Level
Construction
Type & style
- Home type: SingleFamily
- Property subtype: Single Family Residence
Materials
- Foundation: Concrete Perimeter
- Roof: Asphalt
Condition
- Year built: 2025
Community & HOA
Community
- Features: Ceiling 10 ft., Ceiling 9 ft.
Location
- Region: Edmonton
Financial & listing details
- Price per square foot: C$520/sqft
- Date on market: 11/12/2025
- Ownership: Private
Justin J Vega
By pressing Contact Agent, you agree that the real estate professional identified above may call/text you about your search, which may involve use of automated means and pre-recorded/artificial voices. You don't need to consent as a condition of buying any property, goods, or services. Message/data rates may apply. You also agree to our Terms of Use. Zillow does not endorse any real estate professionals. We may share information about your recent and future site activity with your agent to help them understand what you're looking for in a home.
Price history
Price history
Price history is unavailable.
Public tax history
Public tax history
Tax history is unavailable.Climate risks
Neighborhood: Westbrook Estates
Nearby schools
GreatSchools rating
No schools nearby
We couldn't find any schools near this home.
- Loading
