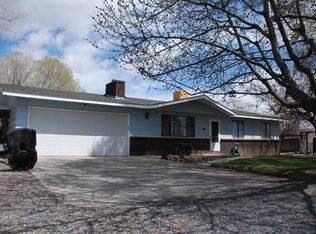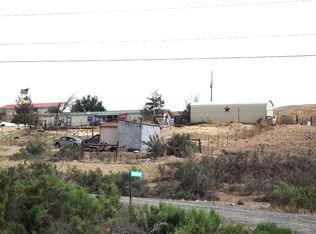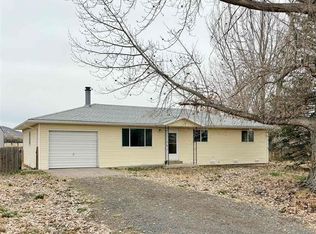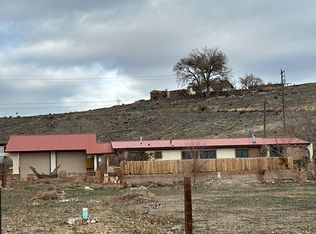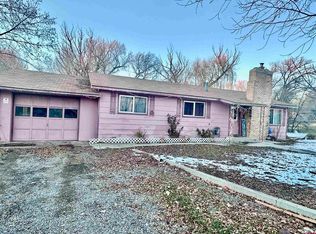Nestled in the heart of Colorado's serene Western Slope, this delightful 3-bedroom, 2-bathroom home offers the perfect blend of space, comfort, and small-town charm. Situated on over half an acre, the property offers ample space and a workshop for outdoor living, gardening, or RV parking.
Inside, you'll find a bright and inviting layout with a cozy living area, a functional kitchen with plenty of cabinetry, and a spacious primary suite. Two additional bedrooms and a second bath offer flexibility for guests or a home office.
Located in the quiet community of Eckert, just minutes from Delta and a short drive to Cedaredge and Grand Mesa, this home is ideal for those seeking a peaceful retreat with easy access to recreation, schools, and amenities.
Photos have been virtually staged.
For sale
Price cut: $10K (11/18)
$343,000
12303 W Spring Cir, Eckert, CO 81418
3beds
1,248sqft
Est.:
Single Family Residence
Built in 1977
0.6 Acres Lot
$340,700 Zestimate®
$275/sqft
$-- HOA
What's special
Spacious primary suiteOver half an acreFunctional kitchenPlenty of cabinetryBright and inviting layout
- 180 days |
- 329 |
- 18 |
Zillow last checked: 10 hours ago
Listing updated: November 17, 2025 at 08:07pm
Listed by:
Holly Binnian (970)625-2255,
Property Professionals
Source: AGSMLS,MLS#: 188717
Tour with a local agent
Facts & features
Interior
Bedrooms & bathrooms
- Bedrooms: 3
- Bathrooms: 2
- Full bathrooms: 1
- 3/4 bathrooms: 1
Heating
- Hot Water, Electric
Appliances
- Laundry: Inside
Features
- Number of fireplaces: 1
- Fireplace features: Wood Burning
Interior area
- Total structure area: 1,248
- Total interior livable area: 1,248 sqft
Property
Parking
- Total spaces: 2
- Parking features: Garage
- Garage spaces: 2
Lot
- Size: 0.6 Acres
- Features: Cul-De-Sac
Details
- Parcel number: 323713303008
- Zoning: Residential
Construction
Type & style
- Home type: SingleFamily
- Architectural style: Ranch
- Property subtype: Single Family Residence
Materials
- Frame
- Roof: Composition
Condition
- Year built: 1977
Community & HOA
Community
- Subdivision: Out of Area
HOA
- Has HOA: Yes
- Services included: Sewer
Location
- Region: Eckert
Financial & listing details
- Price per square foot: $275/sqft
- Tax assessed value: $221,826
- Annual tax amount: $913
- Date on market: 6/14/2025
- Listing terms: New Loan,Cash
- Inclusions: Ceiling Fan, Window Coverings, Range, Microwave, Dishwasher
- Exclusions: Washer, Dryer
Estimated market value
$340,700
$324,000 - $358,000
$1,633/mo
Price history
Price history
| Date | Event | Price |
|---|---|---|
| 11/18/2025 | Price change | $343,000-2.8%$275/sqft |
Source: AGSMLS #188717 Report a problem | ||
| 10/14/2025 | Price change | $353,000-1.9%$283/sqft |
Source: AGSMLS #188717 Report a problem | ||
| 8/27/2025 | Price change | $360,000-3.5%$288/sqft |
Source: AGSMLS #188717 Report a problem | ||
| 7/10/2025 | Price change | $373,000-1.8%$299/sqft |
Source: AGSMLS #188717 Report a problem | ||
| 6/14/2025 | Listed for sale | $380,000+22.6%$304/sqft |
Source: AGSMLS #188717 Report a problem | ||
Public tax history
Public tax history
| Year | Property taxes | Tax assessment |
|---|---|---|
| 2024 | $844 +5.4% | $14,862 -13.5% |
| 2023 | $800 -0.3% | $17,174 +28.2% |
| 2022 | $803 | $13,401 -2.8% |
Find assessor info on the county website
BuyAbility℠ payment
Est. payment
$1,876/mo
Principal & interest
$1667
Home insurance
$120
Property taxes
$89
Climate risks
Neighborhood: 81418
Nearby schools
GreatSchools rating
- 5/10Cedaredge Elementary SchoolGrades: PK-5Distance: 5 mi
- 5/10Cedaredge Middle SchoolGrades: 6-8Distance: 4.7 mi
- 6/10Cedaredge High SchoolGrades: 9-12Distance: 5 mi
- Loading
- Loading
