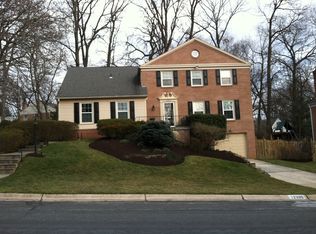Spacious Home with Hardwood Floors, Sep. Dinning room, Country Kitchen, Family Room, Porch & POOL..4 BR/2BA.. Lower level great for Office/Play Room..Fenced Yard..Pets if approved additional $20.00 a month plus increase Deposit. .Sec 8 Voucher Welcome
This property is off market, which means it's not currently listed for sale or rent on Zillow. This may be different from what's available on other websites or public sources.

