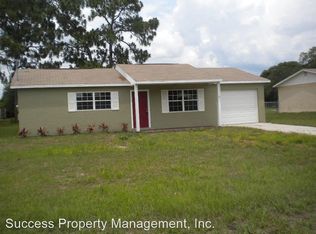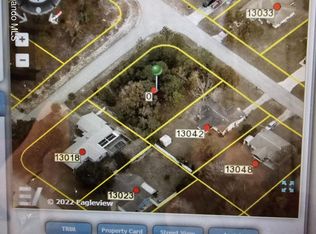Sold for $227,500 on 04/08/24
$227,500
12303 Fuller St, Spring Hill, FL 34608
2beds
816sqft
Single Family Residence
Built in 1981
10,000 Square Feet Lot
$220,900 Zestimate®
$279/sqft
$1,475 Estimated rent
Home value
$220,900
$208,000 - $234,000
$1,475/mo
Zestimate® history
Loading...
Owner options
Explore your selling options
What's special
This charming FULLY REMODELED Spring Hill home features 2 bedrooms, 1.5 bathrooms and a one car garage. New roof installed in 2021, new A/C also installed in 2021. Water heater from 2016. Septic tank recently pumped and serviced. Freshly painted inside and out. NEW VINYL DOUBLE PANE WINDOWS scheduled for installation late February. Luxury vinyl throughout the house. Updated kitchen with new stainless-steel appliances. Attached one garage with opener leads to the spacious laundry room with access to the large backyard. Big driveway to accommodate several vehicles. No HOA. Centrally located near all the restaurants, shopping and medical facilities and conveniently located across from Spring Hill Elementary School. Easy access to Tampa. Huge yard. Don't miss out!
Zillow last checked: 8 hours ago
Listing updated: April 08, 2024 at 10:25am
Listing Provided by:
Marina Joseph 407-906-7870,
LPT REALTY, LLC 877-366-2213
Bought with:
Tison Velez, 3379765
REALTY ON THE BAY LLC
Source: Stellar MLS,MLS#: O6153974 Originating MLS: Orlando Regional
Originating MLS: Orlando Regional

Facts & features
Interior
Bedrooms & bathrooms
- Bedrooms: 2
- Bathrooms: 2
- Full bathrooms: 1
- 1/2 bathrooms: 1
Primary bedroom
- Features: Built-in Closet
- Level: First
- Dimensions: 14x9
Bedroom 2
- Features: Built-in Closet
- Level: First
- Dimensions: 10x10
Kitchen
- Level: First
- Dimensions: 15x10
Living room
- Level: First
- Dimensions: 13x12
Heating
- Heat Pump
Cooling
- Central Air
Appliances
- Included: Electric Water Heater, Range, Range Hood, Refrigerator
- Laundry: Inside, Laundry Room
Features
- Ceiling Fan(s), Kitchen/Family Room Combo, Living Room/Dining Room Combo, Primary Bedroom Main Floor, Open Floorplan, Thermostat
- Flooring: Luxury Vinyl
- Doors: Sliding Doors
- Has fireplace: No
Interior area
- Total structure area: 1,120
- Total interior livable area: 816 sqft
Property
Parking
- Total spaces: 1
- Parking features: Garage - Attached
- Attached garage spaces: 1
Features
- Levels: One
- Stories: 1
- Exterior features: Private Mailbox
Lot
- Size: 10,000 sqft
- Dimensions: 80 x 112
Details
- Parcel number: R3232317520012640180
- Zoning: PDP
- Special conditions: None
Construction
Type & style
- Home type: SingleFamily
- Property subtype: Single Family Residence
Materials
- Stucco
- Foundation: Slab
- Roof: Shingle
Condition
- Completed
- New construction: No
- Year built: 1981
Utilities & green energy
- Sewer: Septic Tank
- Water: Public
- Utilities for property: BB/HS Internet Available, Cable Available, Electricity Connected, Water Connected
Community & neighborhood
Security
- Security features: Smoke Detector(s)
Location
- Region: Spring Hill
- Subdivision: SPRING HILL
HOA & financial
HOA
- Has HOA: No
Other fees
- Pet fee: $0 monthly
Other financial information
- Total actual rent: 0
Other
Other facts
- Listing terms: Cash,Conventional,FHA,VA Loan
- Ownership: Fee Simple
- Road surface type: Paved
Price history
| Date | Event | Price |
|---|---|---|
| 4/8/2024 | Sold | $227,500+0.2%$279/sqft |
Source: | ||
| 2/27/2024 | Pending sale | $227,000$278/sqft |
Source: | ||
| 2/10/2024 | Listed for sale | $227,000$278/sqft |
Source: | ||
| 2/9/2024 | Pending sale | $227,000$278/sqft |
Source: | ||
| 1/28/2024 | Price change | $227,000-3.4%$278/sqft |
Source: | ||
Public tax history
| Year | Property taxes | Tax assessment |
|---|---|---|
| 2024 | $2,222 +16.5% | $103,784 +47.3% |
| 2023 | $1,907 +10.3% | $70,462 +10% |
| 2022 | $1,729 +13.2% | $64,056 +10% |
Find assessor info on the county website
Neighborhood: 34608
Nearby schools
GreatSchools rating
- 5/10Spring Hill Elementary SchoolGrades: PK-5Distance: 0.1 mi
- 6/10West Hernando Middle SchoolGrades: 6-8Distance: 3.8 mi
- 2/10Central High SchoolGrades: 9-12Distance: 3.6 mi
Schools provided by the listing agent
- Elementary: Spring Hill Elementary
Source: Stellar MLS. This data may not be complete. We recommend contacting the local school district to confirm school assignments for this home.
Get a cash offer in 3 minutes
Find out how much your home could sell for in as little as 3 minutes with a no-obligation cash offer.
Estimated market value
$220,900
Get a cash offer in 3 minutes
Find out how much your home could sell for in as little as 3 minutes with a no-obligation cash offer.
Estimated market value
$220,900

