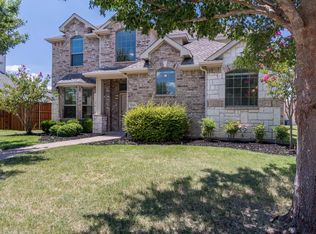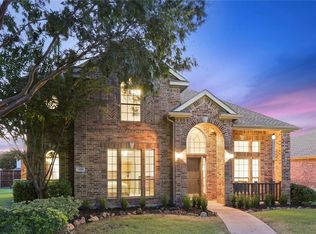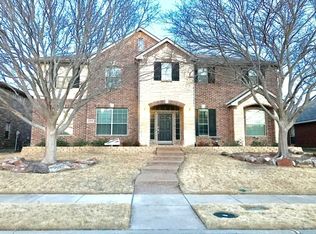Sold on 07/23/25
Price Unknown
12303 Blue Ridge Dr, Frisco, TX 75033
4beds
2,107sqft
Single Family Residence
Built in 2006
8,494.2 Square Feet Lot
$479,100 Zestimate®
$--/sqft
$2,513 Estimated rent
Home value
$479,100
$450,000 - $508,000
$2,513/mo
Zestimate® history
Loading...
Owner options
Explore your selling options
What's special
Discover this perfect example of a well thought out home located at 12303 Blue Ridge Drive. This home features 4 bedrooms, 2 bathrooms and boasts an open floor plan, a large backyard and many thoughtful touches. The kitchen is a chef's dream, featuring under-cabinet lighting highlighting the beautiful countertops and cabinetry. Hardwood floors extend throughout most of the home, adding a touch of elegance and easy maintenance. The fireplace adds a cozy feel to the living room, perfect for entertaining or the holidays! The primary bedroom creates a quiet retreat, featuring a relaxing bathroom with double vanities and sinks, and a large jetted tub. Step outside to find a large backyard, an ideal space for outdoor gatherings or simply enjoying the tranquility it offers. Additionally, enjoy the convenience of being within walking distance to community amenities such as a pool and playground, providing endless opportunities for recreation and leisure. There are lots of family-friendly activities planned year-round in the community and neighborhood. You'll love the easy access to so many grocery stores, Target, restaurants, and shops within a few minutes drive! This home is the perfect blend of style, comfort, and convenience. Don't miss the chance to make this beautiful property your own.
Zillow last checked: 8 hours ago
Listing updated: July 23, 2025 at 12:36pm
Listed by:
Kaitlin Lovern 0634293 855-450-0442,
Real 855-450-0442,
Emily Drummond 0624741 972-793-3598,
Real
Bought with:
Gibelly Chevez
Coldwell Banker Apex, REALTORS
Source: NTREIS,MLS#: 20938738
Facts & features
Interior
Bedrooms & bathrooms
- Bedrooms: 4
- Bathrooms: 2
- Full bathrooms: 2
Primary bedroom
- Level: First
- Dimensions: 15 x 15
Bedroom
- Features: Ceiling Fan(s)
- Level: First
- Dimensions: 13 x 11
Bedroom
- Features: Ceiling Fan(s)
- Level: First
- Dimensions: 11 x 11
Bedroom
- Features: Ceiling Fan(s)
- Level: First
- Dimensions: 10 x 11
Primary bathroom
- Features: Built-in Features, Dual Sinks, Double Vanity, En Suite Bathroom, Jetted Tub, Separate Shower
- Level: First
- Dimensions: 11 x 12
Kitchen
- Features: Built-in Features, Granite Counters, Kitchen Island
- Level: First
- Dimensions: 17 x 22
Laundry
- Level: First
- Dimensions: 7 x 7
Living room
- Features: Ceiling Fan(s), Fireplace
- Level: First
- Dimensions: 19 x 17
Heating
- Central, Fireplace(s), Natural Gas
Cooling
- Central Air
Appliances
- Included: Dishwasher, Electric Cooktop, Electric Oven, Disposal, Microwave, Refrigerator
- Laundry: Electric Dryer Hookup, Gas Dryer Hookup, Laundry in Utility Room
Features
- Chandelier, Double Vanity, Eat-in Kitchen, Granite Counters, High Speed Internet, Kitchen Island, Open Floorplan, Pantry, Cable TV, Walk-In Closet(s)
- Flooring: Other, Tile
- Has basement: No
- Number of fireplaces: 1
- Fireplace features: Gas
Interior area
- Total interior livable area: 2,107 sqft
Property
Parking
- Total spaces: 2
- Parking features: Alley Access, Driveway, Garage, Garage Door Opener, Garage Faces Rear
- Attached garage spaces: 2
- Has uncovered spaces: Yes
Features
- Levels: One
- Stories: 1
- Patio & porch: Patio
- Exterior features: Outdoor Grill, Rain Gutters
- Pool features: None, Community
- Fencing: Fenced,Wood
Lot
- Size: 8,494 sqft
- Features: Back Yard, Lawn, Subdivision, Sprinkler System
Details
- Parcel number: R264389
Construction
Type & style
- Home type: SingleFamily
- Architectural style: Traditional,Detached
- Property subtype: Single Family Residence
Materials
- Foundation: Slab
- Roof: Shingle
Condition
- Year built: 2006
Utilities & green energy
- Sewer: Public Sewer
- Water: Public
- Utilities for property: Electricity Connected, Sewer Available, Water Available, Cable Available
Community & neighborhood
Security
- Security features: Carbon Monoxide Detector(s), Fire Alarm, Smoke Detector(s)
Community
- Community features: Playground, Pool, Curbs, Sidewalks
Location
- Region: Frisco
- Subdivision: Northridge Ph 3
HOA & financial
HOA
- Has HOA: Yes
- HOA fee: $208 quarterly
- Services included: All Facilities
- Association name: Texas Star Community Management
- Association phone: 469-899-1000
Price history
| Date | Event | Price |
|---|---|---|
| 7/23/2025 | Sold | -- |
Source: NTREIS #20938738 Report a problem | ||
| 7/19/2025 | Pending sale | $500,000$237/sqft |
Source: NTREIS #20938738 Report a problem | ||
| 7/7/2025 | Contingent | $500,000$237/sqft |
Source: NTREIS #20938738 Report a problem | ||
| 6/27/2025 | Pending sale | $500,000$237/sqft |
Source: NTREIS #20938738 Report a problem | ||
| 6/20/2025 | Contingent | $500,000$237/sqft |
Source: NTREIS #20938738 Report a problem | ||
Public tax history
| Year | Property taxes | Tax assessment |
|---|---|---|
| 2025 | $883 +8.9% | $480,405 +10% |
| 2024 | $810 +9.1% | $436,732 +10% |
| 2023 | $743 -4.1% | $397,029 +10% |
Find assessor info on the county website
Neighborhood: Northridge
Nearby schools
GreatSchools rating
- 9/10Boals Elementary SchoolGrades: K-5Distance: 0.5 mi
- 9/10Trent MiddleGrades: 6-8Distance: 1.8 mi
- 8/10Lone Star High SchoolGrades: 9-12Distance: 0.8 mi
Schools provided by the listing agent
- Elementary: Boals
- Middle: Trent
- High: Lone Star
- District: Frisco ISD
Source: NTREIS. This data may not be complete. We recommend contacting the local school district to confirm school assignments for this home.
Get a cash offer in 3 minutes
Find out how much your home could sell for in as little as 3 minutes with a no-obligation cash offer.
Estimated market value
$479,100
Get a cash offer in 3 minutes
Find out how much your home could sell for in as little as 3 minutes with a no-obligation cash offer.
Estimated market value
$479,100


