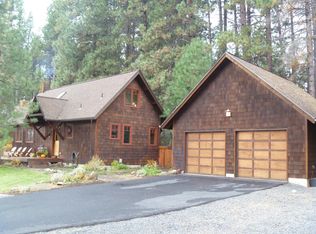Closed
$774,000
12302 Summer Ln, Camp Sherman, OR 97730
3beds
2baths
1,470sqft
Single Family Residence
Built in 2005
0.41 Acres Lot
$766,500 Zestimate®
$527/sqft
$-- Estimated rent
Home value
$766,500
Estimated sales range
Not available
Not available
Zestimate® history
Loading...
Owner options
Explore your selling options
What's special
Tucked beneath towering pines, and just 0.3mi from the crystal-clear waters of the Metolius River, this enchanting cabin in the heart of Camp Sherman feels like it was plucked straight from the pages of a fairytale. Cozy, timeless, and full of character, this one-of-a-kind retreat offers inviting indoor and outdoor living spaces. From the moment you arrive, you'll be swept away by the classic cedar siding, charming front porch, and the soothing soundtrack of nature. Warm wood interiors, a stone fireplace, and thoughtful touches throughout make every room feel like a warm hug. Curl up with a book by the fire, sip your morning coffee under the trees, or cast a fly into the legendary waters of the Metolius, this is the kind of place that invites you to slow down, breathe deep, and stay awhile. Perfect as a year-round getaway, a peaceful writer's haven, or a cherished family gathering spot- homes like this don't come around often. This gem will steal your heart.
Zillow last checked: 8 hours ago
Listing updated: August 28, 2025 at 04:32pm
Listed by:
Stellar Realty Northwest 541-508-3148
Bought with:
Stellar Realty Northwest
Source: Oregon Datashare,MLS#: 220204702
Facts & features
Interior
Bedrooms & bathrooms
- Bedrooms: 3
- Bathrooms: 2
Heating
- Fireplace(s), Electric, Wall Furnace, Wood
Cooling
- None
Appliances
- Included: Dishwasher, Disposal, Dryer, Microwave, Oven, Refrigerator, Washer, Water Heater
Features
- Breakfast Bar, Fiberglass Stall Shower, Primary Downstairs, Shower/Tub Combo, Tile Counters
- Flooring: Carpet, Hardwood, Laminate
- Windows: Double Pane Windows, Skylight(s), Wood Frames
- Basement: None
- Has fireplace: Yes
- Fireplace features: Great Room, Wood Burning
- Common walls with other units/homes: No Common Walls
Interior area
- Total structure area: 1,470
- Total interior livable area: 1,470 sqft
Property
Parking
- Total spaces: 2
- Parking features: Detached, Driveway, Garage Door Opener
- Garage spaces: 2
- Has uncovered spaces: Yes
Features
- Levels: Two
- Stories: 2
- Patio & porch: Deck, Front Porch, Glass Enclosed, Porch, Rear Porch, Screened
- Exterior features: Fire Pit
- Fencing: Fenced
- Has view: Yes
- View description: Territorial
Lot
- Size: 0.41 Acres
- Features: Corner Lot, Landscaped, Level, Sprinkler Timer(s), Sprinklers In Front, Sprinklers In Rear, Wooded
Details
- Additional structures: Shed(s), Storage
- Parcel number: 12368
- Zoning description: CSRC
- Special conditions: Standard
Construction
Type & style
- Home type: SingleFamily
- Architectural style: Craftsman
- Property subtype: Single Family Residence
Materials
- Frame
- Foundation: Stemwall
- Roof: Composition
Condition
- New construction: No
- Year built: 2005
Utilities & green energy
- Sewer: Septic Tank, Standard Leach Field
- Water: Private, Shared Well, Well
Community & neighborhood
Security
- Security features: Carbon Monoxide Detector(s), Smoke Detector(s)
Location
- Region: Camp Sherman
- Subdivision: Summerlane
HOA & financial
HOA
- Has HOA: Yes
- HOA fee: $250 quarterly
- Amenities included: Other
Other
Other facts
- Listing terms: Cash,Conventional,FHA,VA Loan
- Road surface type: Paved
Price history
| Date | Event | Price |
|---|---|---|
| 8/28/2025 | Sold | $774,000-4.6%$527/sqft |
Source: | ||
| 8/1/2025 | Pending sale | $811,000$552/sqft |
Source: | ||
| 6/26/2025 | Listed for sale | $811,000$552/sqft |
Source: | ||
Public tax history
Tax history is unavailable.
Neighborhood: 97730
Nearby schools
GreatSchools rating
- 8/10Black Butte Elementary SchoolGrades: K-8Distance: 0 mi
Schools provided by the listing agent
- Elementary: Black Butte Elem
- Middle: Sisters Middle
- High: Sisters High
Source: Oregon Datashare. This data may not be complete. We recommend contacting the local school district to confirm school assignments for this home.

Get pre-qualified for a loan
At Zillow Home Loans, we can pre-qualify you in as little as 5 minutes with no impact to your credit score.An equal housing lender. NMLS #10287.
