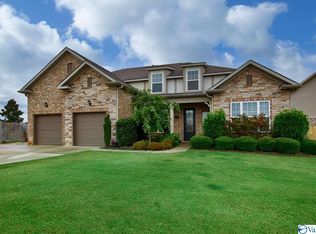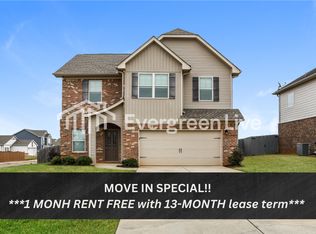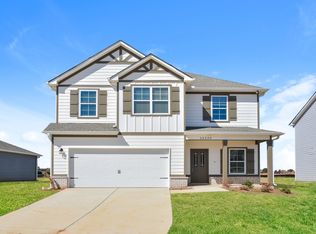Sold for $325,000
$325,000
12302 Old Orchard Rd, Madison, AL 35756
3beds
2,246sqft
Single Family Residence
Built in 2011
8,276.4 Square Feet Lot
$342,800 Zestimate®
$145/sqft
$2,146 Estimated rent
Home value
$342,800
$326,000 - $360,000
$2,146/mo
Zestimate® history
Loading...
Owner options
Explore your selling options
What's special
NO CARPET!!! Eloquent entryway opens to formal dining, formal living with gas fireplace & open concept kitchen with granite counter tops, gas range, and large dedicated pantry. The upstairs opens into a large family room and 3 spacious bedrooms. Main bedroom with ensuite and extra large walk-in closet. New stained privacy fence, front and back, 2023. Additional features: 30 amp RV hookup & sprinkler system. Many new light fixtures added inside and out. Washer, dryer, and fridge available. Water softener system and bidet toilet seats do not covey, but are negotiatiable.
Zillow last checked: 8 hours ago
Listing updated: September 22, 2023 at 04:31pm
Listed by:
Benjamin Waye 256-617-6621,
Matt Curtis Real Estate, Inc.
Bought with:
Kira Parker, 113725
Mid City Real Estate Hsv
Source: ValleyMLS,MLS#: 1840097
Facts & features
Interior
Bedrooms & bathrooms
- Bedrooms: 3
- Bathrooms: 3
- Full bathrooms: 2
- 1/2 bathrooms: 1
Primary bedroom
- Features: Ceiling Fan(s), LVP
- Level: Second
- Area: 247
- Dimensions: 13 x 19
Bedroom 2
- Features: Ceiling Fan(s), LVP Flooring
- Level: Second
- Area: 130
- Dimensions: 10 x 13
Bedroom 3
- Features: LVP
- Level: Second
- Area: 120
- Dimensions: 10 x 12
Family room
- Features: Ceiling Fan(s), Smooth Ceiling, LVP
- Level: Second
- Area: 384
- Dimensions: 16 x 24
Kitchen
- Features: Crown Molding, Eat-in Kitchen, Pantry, Smooth Ceiling, Tile
- Level: First
- Area: 143
- Dimensions: 11 x 13
Living room
- Features: Ceiling Fan(s), Crown Molding, Fireplace, Smooth Ceiling, LVP
- Level: First
- Area: 252
- Dimensions: 14 x 18
Office
- Features: Crown Molding, LVP
- Level: First
- Area: 120
- Dimensions: 10 x 12
Heating
- Central 1
Cooling
- Central 1
Appliances
- Included: Range, Dishwasher, Microwave, Refrigerator
Features
- Has basement: No
- Number of fireplaces: 1
- Fireplace features: Gas Log, One
Interior area
- Total interior livable area: 2,246 sqft
Property
Features
- Levels: Two
- Stories: 2
Lot
- Size: 8,276 sqft
Details
- Parcel number: 0908330000001014
Construction
Type & style
- Home type: SingleFamily
- Property subtype: Single Family Residence
Materials
- Foundation: Slab
Condition
- New construction: No
- Year built: 2011
Utilities & green energy
- Sewer: Public Sewer
- Water: Public
Community & neighborhood
Location
- Region: Madison
- Subdivision: The Preserve At Limestone Creek
Other
Other facts
- Listing agreement: Agency
Price history
| Date | Event | Price |
|---|---|---|
| 9/22/2023 | Sold | $325,000$145/sqft |
Source: | ||
| 8/16/2023 | Pending sale | $325,000$145/sqft |
Source: | ||
| 8/2/2023 | Listed for sale | $325,000+34.8%$145/sqft |
Source: | ||
| 2/17/2021 | Sold | $241,100+2.6%$107/sqft |
Source: | ||
| 1/19/2021 | Contingent | $235,000$105/sqft |
Source: | ||
Public tax history
| Year | Property taxes | Tax assessment |
|---|---|---|
| 2024 | $2,063 +2.3% | $34,980 +2.2% |
| 2023 | $2,017 +20.5% | $34,220 +19.9% |
| 2022 | $1,674 +21.6% | $28,540 +20.8% |
Find assessor info on the county website
Neighborhood: 35756
Nearby schools
GreatSchools rating
- 4/10Providence Elementary SchoolGrades: PK-5Distance: 9.4 mi
- 3/10Williams Middle SchoolGrades: 6-8Distance: 10.4 mi
- 2/10Columbia High SchoolGrades: 9-12Distance: 9.1 mi
Schools provided by the listing agent
- Elementary: Providence Elementary
- Middle: Williams
- High: Columbia High
Source: ValleyMLS. This data may not be complete. We recommend contacting the local school district to confirm school assignments for this home.
Get pre-qualified for a loan
At Zillow Home Loans, we can pre-qualify you in as little as 5 minutes with no impact to your credit score.An equal housing lender. NMLS #10287.
Sell for more on Zillow
Get a Zillow Showcase℠ listing at no additional cost and you could sell for .
$342,800
2% more+$6,856
With Zillow Showcase(estimated)$349,656


