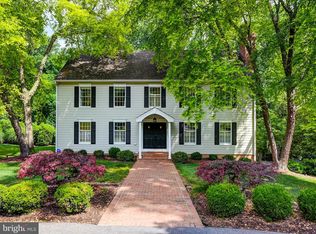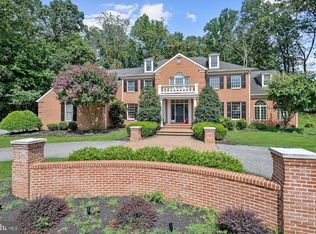Sold for $1,550,000
$1,550,000
12302 Michaelsford Rd, Cockeysville, MD 21030
6beds
5,265sqft
Single Family Residence
Built in 1989
1.47 Acres Lot
$1,611,900 Zestimate®
$294/sqft
$6,305 Estimated rent
Home value
$1,611,900
$1.52M - $1.71M
$6,305/mo
Zestimate® history
Loading...
Owner options
Explore your selling options
What's special
OPEN HOUSE CANCELLED FOR SATURDAY, APRIL 15th Location, quality and elegance, this beautiful six-bedroom home located in Laurelford sits on almost 1.5 acres of land, providing ample outdoor space and privacy. The large open foyer welcomes you into the home and sets the tone for the rest of the house. The living room boasts a wood-burning fireplace and French doors leading to a private office space with built-ins. From there, you can access the expansive deck that overlooks the backyard and connects to the kitchen and family room. The formal dining room with gracious molding details, is conveniently located off of the custom gourmet kitchen and the foyer. The eat-in kitchen features granite counters, an island, built-in desk area, and sliders that lead to the deck. With a four burner Viking oven/range as well as a single wall oven, cooking in this space is a wonderful experience. The attached family room also has doors opening to the deck perfectly designed for easy flow entertaining inside and out. The family room features a wood-burning fireplace flanked by bookcases and cabinets and a custom wet bar with glass fronted cabinets and its own beverage refrigerator and separate wine refrigerator. This space is perfect for relaxing with family and friends. Upstairs, the large master suite features a walk-in closet and a bath that includes a double marble vanity, soaking tub, and separate shower. There are five additional bedrooms on this level and two more full baths, as well as a homework/hobby room space. Currently, the laundry area is located on this upper level. The lower level of the home walks out to a flat fenced yard and features multiple finished spaces, including a full bath and a large storage area. This is a perfect space for that game room, media room, or additional living space. This home has a three-car attached garage, providing ample storage space for outdoor gear and mudroom/drop area with built-in cubbies, a powder room and back stairs. Laurelford residents enjoy easy access to nearby amenities, including shopping centers, parks, restaurants, and entertainment options. The area is also well-connected to major transportation routes, with easy access to I-83 and other major highways. Don't let this one pass by without a visit.
Zillow last checked: 8 hours ago
Listing updated: May 17, 2023 at 05:08am
Listed by:
Lisa Hardiman 443-465-1580,
Monument Sotheby's International Realty,
Co-Listing Agent: Rodney T Dotson 443-580-8477,
Monument Sotheby's International Realty
Bought with:
Amy Zink, 642556
Cummings & Co. Realtors
Source: Bright MLS,MLS#: MDBC2063618
Facts & features
Interior
Bedrooms & bathrooms
- Bedrooms: 6
- Bathrooms: 6
- Full bathrooms: 4
- 1/2 bathrooms: 2
- Main level bathrooms: 2
Basement
- Area: 2157
Heating
- Heat Pump, Zoned, Electric
Cooling
- Central Air, Ceiling Fan(s), Zoned, Electric
Appliances
- Included: Microwave, Dishwasher, Disposal, Dryer, Exhaust Fan, Extra Refrigerator/Freezer, Oven/Range - Gas, Range Hood, Refrigerator, Washer, Washer/Dryer Stacked, Ice Maker, Electric Water Heater
- Laundry: Has Laundry, Upper Level, Mud Room
Features
- Additional Stairway, Built-in Features, Ceiling Fan(s), Chair Railings, Crown Molding, Family Room Off Kitchen, Floor Plan - Traditional, Formal/Separate Dining Room, Eat-in Kitchen, Kitchen - Gourmet, Kitchen Island, Kitchen - Table Space, Primary Bath(s), Recessed Lighting, Bathroom - Tub Shower, Wainscotting, Walk-In Closet(s), Bar, Wine Storage
- Flooring: Carpet, Ceramic Tile, Hardwood, Wood
- Doors: Atrium, French Doors, Sliding Glass
- Windows: Bay/Bow, Double Pane Windows, Screens, Transom
- Basement: Combination,Connecting Stairway,Partial,Heated,Improved,Interior Entry,Exterior Entry,Partially Finished,Walk-Out Access
- Number of fireplaces: 2
- Fireplace features: Mantel(s)
Interior area
- Total structure area: 6,622
- Total interior livable area: 5,265 sqft
- Finished area above ground: 4,465
- Finished area below ground: 800
Property
Parking
- Total spaces: 3
- Parking features: Storage, Garage Faces Side, Garage Door Opener, Inside Entrance, Oversized, Asphalt, Attached, Driveway, Off Street
- Attached garage spaces: 3
- Has uncovered spaces: Yes
Accessibility
- Accessibility features: None
Features
- Levels: Three
- Stories: 3
- Patio & porch: Deck
- Exterior features: Awning(s)
- Pool features: None
- Fencing: Partial,Back Yard
- Has view: Yes
- View description: Garden, Trees/Woods
Lot
- Size: 1.47 Acres
- Features: Backs to Trees, Front Yard, Landscaped, Rear Yard, SideYard(s)
Details
- Additional structures: Above Grade, Below Grade
- Parcel number: 04082100001300
- Zoning: CHECK COUNTY RECORDS
- Special conditions: Standard
Construction
Type & style
- Home type: SingleFamily
- Architectural style: Traditional
- Property subtype: Single Family Residence
Materials
- Wood Siding
- Foundation: Block
- Roof: Asphalt
Condition
- New construction: No
- Year built: 1989
Utilities & green energy
- Sewer: Private Septic Tank
- Water: Well
Community & neighborhood
Location
- Region: Cockeysville
- Subdivision: Laurelford
Other
Other facts
- Listing agreement: Exclusive Right To Sell
- Ownership: Fee Simple
Price history
| Date | Event | Price |
|---|---|---|
| 5/17/2023 | Sold | $1,550,000+4.4%$294/sqft |
Source: | ||
| 4/15/2023 | Contingent | $1,485,000$282/sqft |
Source: | ||
| 4/13/2023 | Listed for sale | $1,485,000+77.8%$282/sqft |
Source: | ||
| 1/1/2015 | Sold | $835,000$159/sqft |
Source: | ||
| 7/25/2002 | Sold | $835,000$159/sqft |
Source: Public Record Report a problem | ||
Public tax history
| Year | Property taxes | Tax assessment |
|---|---|---|
| 2025 | $13,300 +0.5% | $1,092,400 |
| 2024 | $13,240 | $1,092,400 |
| 2023 | $13,240 -8.7% | $1,092,400 -8.7% |
Find assessor info on the county website
Neighborhood: 21030
Nearby schools
GreatSchools rating
- 9/10Mays Chapel Elementary SchoolGrades: PK-5Distance: 0.7 mi
- 7/10Ridgely Middle SchoolGrades: 6-8Distance: 4 mi
- 8/10Dulaney High SchoolGrades: 9-12Distance: 3.4 mi
Schools provided by the listing agent
- Elementary: Mays Chapel
- Middle: Ridgely
- High: Dulaney
- District: Baltimore County Public Schools
Source: Bright MLS. This data may not be complete. We recommend contacting the local school district to confirm school assignments for this home.
Get a cash offer in 3 minutes
Find out how much your home could sell for in as little as 3 minutes with a no-obligation cash offer.
Estimated market value$1,611,900
Get a cash offer in 3 minutes
Find out how much your home could sell for in as little as 3 minutes with a no-obligation cash offer.
Estimated market value
$1,611,900

