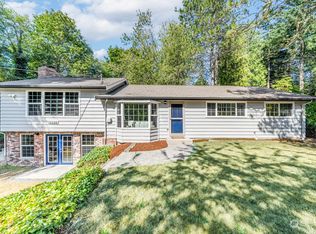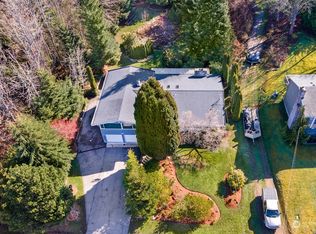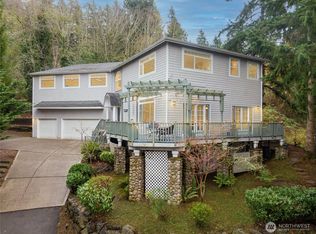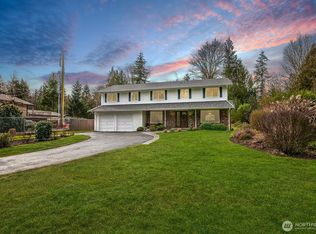Sold
Listed by:
Miles Lamb,
Lamb Real Estate
Bought with: COMPASS
$1,275,000
12302 Maplewood Avenue, Edmonds, WA 98026
3beds
3,052sqft
Single Family Residence
Built in 1979
0.66 Acres Lot
$1,256,200 Zestimate®
$418/sqft
$5,150 Estimated rent
Home value
$1,256,200
$1.17M - $1.34M
$5,150/mo
Zestimate® history
Loading...
Owner options
Explore your selling options
What's special
PNW charm meets Edmonds living in this beautifully refreshed home! Fall in love w/ the soaring ceilings & mid-century PNW style as you enter. The living room features a warm wood-planked accent wall and cozy fireplace. Enjoy seamless entertaining with a flex space just off the kitchen, fully equipped kitchen & an upstairs bonus room/loft. Down the hall is the primary suite, boasting a brand new ensuite & built in closet system. Two additional bedrooms & a recently updated hall bathroom round out the main floor. Downstairs is a large bonus room, bedroom & refreshed bathroom/laundry room. Take your living outdoors to the peaceful back deck & fully fenced yard! Just minutes from the serene shores of Picnic Point & Harbour Pointe Golf Course!
Zillow last checked: 8 hours ago
Listing updated: June 30, 2025 at 04:02am
Listed by:
Miles Lamb,
Lamb Real Estate
Bought with:
Ken R Harrison, 50418
COMPASS
Source: NWMLS,MLS#: 2359585
Facts & features
Interior
Bedrooms & bathrooms
- Bedrooms: 3
- Bathrooms: 3
- Full bathrooms: 1
- 3/4 bathrooms: 2
- Main level bathrooms: 2
- Main level bedrooms: 3
Primary bedroom
- Level: Main
Bedroom
- Level: Main
Bedroom
- Level: Main
Bathroom full
- Level: Main
Bathroom three quarter
- Level: Lower
Bathroom three quarter
- Level: Main
Den office
- Level: Lower
Dining room
- Level: Main
Entry hall
- Level: Main
Other
- Level: Lower
Family room
- Level: Lower
Kitchen with eating space
- Level: Main
Living room
- Level: Main
Utility room
- Level: Lower
Heating
- Fireplace, Forced Air, Heat Pump, Electric, Propane
Cooling
- Forced Air, Heat Pump
Appliances
- Included: Dishwasher(s), Dryer(s), Microwave(s), Refrigerator(s), Stove(s)/Range(s), Washer(s), Water Heater Location: Crawl Space
Features
- Bath Off Primary, Dining Room, Loft
- Flooring: Ceramic Tile, Hardwood, Vinyl Plank, Carpet
- Windows: Double Pane/Storm Window, Skylight(s)
- Basement: Daylight,Finished
- Number of fireplaces: 2
- Fireplace features: Gas, Wood Burning, Lower Level: 1, Main Level: 1, Fireplace
Interior area
- Total structure area: 3,052
- Total interior livable area: 3,052 sqft
Property
Parking
- Total spaces: 2
- Parking features: Driveway, Attached Garage
- Attached garage spaces: 2
Features
- Entry location: Main
- Patio & porch: Bath Off Primary, Ceramic Tile, Double Pane/Storm Window, Dining Room, Fireplace, Loft, Skylight(s)
- Has view: Yes
- View description: Territorial
Lot
- Size: 0.66 Acres
- Features: Deck, High Speed Internet
- Topography: Level,Partial Slope
- Residential vegetation: Garden Space
Details
- Parcel number: 00614700403000
- Special conditions: Standard
Construction
Type & style
- Home type: SingleFamily
- Property subtype: Single Family Residence
Materials
- Wood Siding
- Foundation: Poured Concrete
- Roof: Composition
Condition
- Year built: 1979
Utilities & green energy
- Sewer: Septic Tank
- Water: Public
Community & neighborhood
Location
- Region: Edmonds
- Subdivision: Picnic Point
Other
Other facts
- Listing terms: Cash Out,Conventional
- Cumulative days on market: 2 days
Price history
| Date | Event | Price |
|---|---|---|
| 5/30/2025 | Sold | $1,275,000+6.3%$418/sqft |
Source: | ||
| 4/26/2025 | Pending sale | $1,199,000$393/sqft |
Source: | ||
| 4/24/2025 | Listed for sale | $1,199,000+59.9%$393/sqft |
Source: | ||
| 8/27/2018 | Sold | $750,000$246/sqft |
Source: | ||
| 7/10/2018 | Pending sale | $750,000$246/sqft |
Source: The Cascade Team Real Estate #1321383 | ||
Public tax history
| Year | Property taxes | Tax assessment |
|---|---|---|
| 2024 | $8,791 +0.8% | $1,041,800 0% |
| 2023 | $8,719 +5.2% | $1,042,000 +0.8% |
| 2022 | $8,291 -5.3% | $1,033,800 +11.5% |
Find assessor info on the county website
Neighborhood: Picnic Point
Nearby schools
GreatSchools rating
- 6/10Picnic Point Elementary SchoolGrades: K-5Distance: 1.1 mi
- 7/10Harbour Pointe Middle SchoolGrades: 6-8Distance: 1.5 mi
- 9/10Kamiak High SchoolGrades: 9-12Distance: 1.4 mi
Schools provided by the listing agent
- Elementary: Picnic Point Elem
- Middle: Harbour Pointe Mid
- High: Kamiak High
Source: NWMLS. This data may not be complete. We recommend contacting the local school district to confirm school assignments for this home.

Get pre-qualified for a loan
At Zillow Home Loans, we can pre-qualify you in as little as 5 minutes with no impact to your credit score.An equal housing lender. NMLS #10287.
Sell for more on Zillow
Get a free Zillow Showcase℠ listing and you could sell for .
$1,256,200
2% more+ $25,124
With Zillow Showcase(estimated)
$1,281,324


