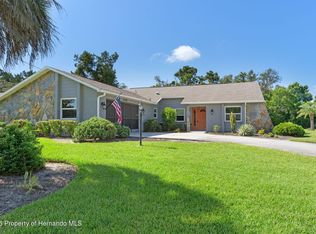Sold for $390,000 on 02/14/25
$390,000
12302 Folger St, Spring Hill, FL 34609
4beds
1,772sqft
Single Family Residence
Built in 1979
0.5 Acres Lot
$373,600 Zestimate®
$220/sqft
$2,186 Estimated rent
Home value
$373,600
$329,000 - $426,000
$2,186/mo
Zestimate® history
Loading...
Owner options
Explore your selling options
What's special
Step into this gorgeous home, where comfort and functionality come together in a thoughtfully designed open floor plan that seamlessly blends indoor and outdoor living. At the heart of the home is a spacious living area that flows into an inviting eat-in kitchen, complete with a breakfast bar.
With four generously sized bedrooms and two bathrooms, this home offers plenty of space. As you enter, your eyes are drawn to the backyard oasis, perfectly framed by sliding glass doors.
Step outside to your private retreat, featuring a fully fenced backyard with an in-ground pool, ample lounging space, additional concrete pads, a screened porch, charming brick accents, and swaying palm trees. There is even a pool shed in addition to your two-car garage. The shed is perfect for storage or offers the opportunity to transform the space into the perfect flex space.
Roof (2021), A/C (2023). This home is a must-see!
Zillow last checked: 8 hours ago
Listing updated: February 14, 2025 at 07:44am
Listed by:
Dominick Sim 352-556-7543,
Keller Williams-Elite Partners
Bought with:
PAID RECIPROCAL
Paid Reciprocal Office
Source: HCMLS,MLS#: 2250982
Facts & features
Interior
Bedrooms & bathrooms
- Bedrooms: 4
- Bathrooms: 2
- Full bathrooms: 2
Primary bedroom
- Level: Main
- Area: 163.88
- Dimensions: 12.5x13.11
Bedroom 2
- Level: Main
- Area: 100
- Dimensions: 10x10
Bedroom 3
- Level: Main
- Area: 143
- Dimensions: 13x11
Bathroom 4
- Level: Main
- Area: 120
- Dimensions: 12x10
Dining room
- Level: Main
- Area: 88.9
- Dimensions: 12.7x7
Kitchen
- Level: Main
- Area: 168
- Dimensions: 12x14
Living room
- Level: Main
- Area: 400
- Dimensions: 20x20
Heating
- Central
Cooling
- Central Air
Appliances
- Included: Dishwasher, Electric Oven, Microwave, Refrigerator
Features
- Flooring: Laminate, Tile
- Has fireplace: No
Interior area
- Total structure area: 1,772
- Total interior livable area: 1,772 sqft
Property
Parking
- Total spaces: 2
- Parking features: Garage
- Garage spaces: 2
Features
- Stories: 1
- Patio & porch: Patio, Porch, Screened
- Has private pool: Yes
- Pool features: In Ground
- Fencing: Privacy,Vinyl
Lot
- Size: 0.50 Acres
- Features: Other
Details
- Additional structures: Shed(s)
- Parcel number: R3232317510006640050
- Zoning: R1B
- Zoning description: Residential
- Special conditions: Standard
Construction
Type & style
- Home type: SingleFamily
- Architectural style: Traditional
- Property subtype: Single Family Residence
Materials
- Block
- Roof: Shingle
Condition
- New construction: No
- Year built: 1979
Utilities & green energy
- Sewer: Private Sewer
- Water: Public, Well
- Utilities for property: Cable Available, Electricity Available
Community & neighborhood
Location
- Region: Spring Hill
- Subdivision: Spring Hill Unit 10
Other
Other facts
- Listing terms: Cash,Conventional,FHA,VA Loan
Price history
| Date | Event | Price |
|---|---|---|
| 2/14/2025 | Sold | $390,000-8.2%$220/sqft |
Source: | ||
| 1/20/2025 | Pending sale | $425,000$240/sqft |
Source: | ||
| 1/18/2025 | Listed for sale | $425,000-2.1%$240/sqft |
Source: | ||
| 12/12/2024 | Listing removed | $433,900-0.7%$245/sqft |
Source: | ||
| 11/14/2024 | Price change | $436,900-0.7%$247/sqft |
Source: | ||
Public tax history
| Year | Property taxes | Tax assessment |
|---|---|---|
| 2024 | $4,362 +4% | $232,210 +10% |
| 2023 | $4,194 +9.8% | $211,100 +13% |
| 2022 | $3,819 +14.9% | $186,737 +10% |
Find assessor info on the county website
Neighborhood: 34609
Nearby schools
GreatSchools rating
- 4/10John D. Floyd Elementary SchoolGrades: PK-5Distance: 2.1 mi
- 5/10Powell Middle SchoolGrades: 6-8Distance: 3.5 mi
- 2/10Central High SchoolGrades: 9-12Distance: 8 mi
Schools provided by the listing agent
- Elementary: JD Floyd
- Middle: Powell
- High: Central
Source: HCMLS. This data may not be complete. We recommend contacting the local school district to confirm school assignments for this home.
Get a cash offer in 3 minutes
Find out how much your home could sell for in as little as 3 minutes with a no-obligation cash offer.
Estimated market value
$373,600
Get a cash offer in 3 minutes
Find out how much your home could sell for in as little as 3 minutes with a no-obligation cash offer.
Estimated market value
$373,600
