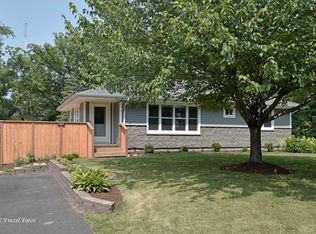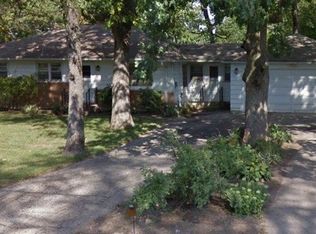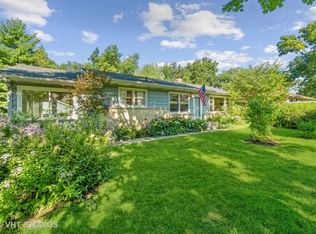Closed
$387,000
12301 Ware Rd, Woodstock, IL 60098
4beds
1,875sqft
Single Family Residence
Built in 1962
0.66 Acres Lot
$410,400 Zestimate®
$206/sqft
$2,781 Estimated rent
Home value
$410,400
$373,000 - $451,000
$2,781/mo
Zestimate® history
Loading...
Owner options
Explore your selling options
What's special
Mid-Century Modern flair in this ALL BRICK beauty! BEST of both worlds in UNINCORPORATED=LOWER TAXES in Woodstock living. This home offers a blend of modern updates and classic comforts. Situated on a .66 acre lot - you'll enjoy privacy, perennial gardens and mature trees on all sides. OPEN Floor Plan allows for the remodeled EAT IN Kitchen to show off, as well as the Hardwood flooring of the oversized Living Room. Corian Counters, Stainless Steel appliances & pantry cabinet make this room beautiful and functional. Cozy up by the wood-burning stove with stone fireplace surround in the lower level family room. Primary Bedroom Suite with private bath features a KOHLER WHIRLPOOL bath and separate WALK-IN shower with a RAIN showerhead. COVETED Sub-Basement area includes a Rec Room and Full Bath here, too! Convenience meets efficiency with a tankless water heater (2023) and water softener, NEW Air Conditioner (2022), 8 updated ANDERSEN windows, except in Living room (2020) and newer ROOF (2020). Step outside to discover the large and beautifully landscaped yard with uplighting, showcasing a variety of perennials and a shed with a concrete slab. Whether relaxing on the front porch or hosting barbecues on the back patio, this home offers both comfort and outdoor enjoyment. Meticulously maintained and ready to call it home. Hop, Skip to neighborhood walking paths, schools, shopping, Metra Train and even closer to Lake Geneva!
Zillow last checked: 8 hours ago
Listing updated: November 17, 2024 at 12:00am
Listing courtesy of:
Kim Keefe 815-790-4852,
Compass
Bought with:
Renee Boehm
Baird & Warner Fox Valley - Geneva
Source: MRED as distributed by MLS GRID,MLS#: 12089011
Facts & features
Interior
Bedrooms & bathrooms
- Bedrooms: 4
- Bathrooms: 3
- Full bathrooms: 3
Primary bedroom
- Features: Flooring (Carpet), Bathroom (Full, Whirlpool & Sep Shwr)
- Level: Lower
- Area: 168 Square Feet
- Dimensions: 14X12
Bedroom 2
- Features: Flooring (Hardwood)
- Level: Second
- Area: 143 Square Feet
- Dimensions: 13X11
Bedroom 3
- Features: Flooring (Hardwood)
- Level: Second
- Area: 169 Square Feet
- Dimensions: 13X13
Bedroom 4
- Features: Flooring (Hardwood)
- Level: Second
- Area: 121 Square Feet
- Dimensions: 11X11
Dining room
- Features: Flooring (Hardwood)
- Level: Main
- Area: 90 Square Feet
- Dimensions: 10X09
Family room
- Features: Flooring (Parquet)
- Level: Lower
- Area: 336 Square Feet
- Dimensions: 24X14
Kitchen
- Features: Kitchen (Eating Area-Table Space, Pantry-Closet, Granite Counters, Pantry), Flooring (Ceramic Tile)
- Level: Main
- Area: 176 Square Feet
- Dimensions: 16X11
Laundry
- Features: Flooring (Wood Laminate)
- Level: Basement
- Area: 80 Square Feet
- Dimensions: 10X08
Living room
- Features: Flooring (Hardwood)
- Level: Main
- Area: 225 Square Feet
- Dimensions: 15X15
Recreation room
- Features: Flooring (Wood Laminate)
- Level: Basement
- Area: 208 Square Feet
- Dimensions: 16X13
Heating
- Natural Gas
Cooling
- Central Air
Appliances
- Included: Range, Microwave, Dishwasher, High End Refrigerator, Washer, Dryer, Stainless Steel Appliance(s), Water Softener Owned
- Laundry: Gas Dryer Hookup, Electric Dryer Hookup, In Unit, Sink
Features
- Cathedral Ceiling(s), Open Floorplan, Separate Dining Room
- Flooring: Hardwood, Laminate, Carpet, Wood
- Basement: Partially Finished,Crawl Space,Concrete,Rec/Family Area,Partial
- Number of fireplaces: 1
- Fireplace features: Wood Burning, Includes Accessories, Insert, Family Room
Interior area
- Total structure area: 0
- Total interior livable area: 1,875 sqft
Property
Parking
- Total spaces: 2.5
- Parking features: Asphalt, Concrete, Garage Door Opener, On Site, Garage Owned, Attached, Garage
- Attached garage spaces: 2.5
- Has uncovered spaces: Yes
Accessibility
- Accessibility features: No Disability Access
Features
- Levels: Tri-Level
- Patio & porch: Patio
Lot
- Size: 0.66 Acres
- Dimensions: 150 X 190
- Features: Corner Lot, Mature Trees
Details
- Additional structures: Shed(s)
- Parcel number: 0832226002
- Special conditions: None
- Other equipment: Water-Softener Owned, Ceiling Fan(s)
Construction
Type & style
- Home type: SingleFamily
- Architectural style: Contemporary
- Property subtype: Single Family Residence
Materials
- Brick
- Foundation: Concrete Perimeter
- Roof: Asphalt
Condition
- New construction: No
- Year built: 1962
- Major remodel year: 2020
Details
- Builder model: CUSTOM
Utilities & green energy
- Electric: Circuit Breakers, 200+ Amp Service
- Sewer: Septic Tank
- Water: Well
Green energy
- Energy efficient items: Water Heater
Community & neighborhood
Security
- Security features: Carbon Monoxide Detector(s)
Community
- Community features: Sidewalks, Street Paved
Location
- Region: Woodstock
- Subdivision: Todd Woods
Other
Other facts
- Listing terms: Conventional
- Ownership: Fee Simple
Price history
| Date | Event | Price |
|---|---|---|
| 11/15/2024 | Sold | $387,000-0.5%$206/sqft |
Source: | ||
| 11/6/2024 | Pending sale | $388,900$207/sqft |
Source: | ||
| 10/5/2024 | Contingent | $388,900$207/sqft |
Source: | ||
| 9/30/2024 | Price change | $388,900-0.3%$207/sqft |
Source: | ||
| 8/27/2024 | Price change | $389,900-1.3%$208/sqft |
Source: | ||
Public tax history
| Year | Property taxes | Tax assessment |
|---|---|---|
| 2024 | $6,865 +2.4% | $96,332 +9.3% |
| 2023 | $6,707 -8.7% | $88,096 -1% |
| 2022 | $7,348 +4.3% | $89,012 +7.5% |
Find assessor info on the county website
Neighborhood: 60098
Nearby schools
GreatSchools rating
- NAVerda Dierzen Early Learning CenterGrades: PK-K,2Distance: 0.4 mi
- 9/10Northwood Middle SchoolGrades: 6-8Distance: 0.4 mi
- 10/10Woodstock North High SchoolGrades: 8-12Distance: 0.9 mi
Schools provided by the listing agent
- Elementary: Mary Endres Elementary School
- Middle: Northwood Middle School
- High: Woodstock North High School
- District: 200
Source: MRED as distributed by MLS GRID. This data may not be complete. We recommend contacting the local school district to confirm school assignments for this home.
Get a cash offer in 3 minutes
Find out how much your home could sell for in as little as 3 minutes with a no-obligation cash offer.
Estimated market value$410,400
Get a cash offer in 3 minutes
Find out how much your home could sell for in as little as 3 minutes with a no-obligation cash offer.
Estimated market value
$410,400


