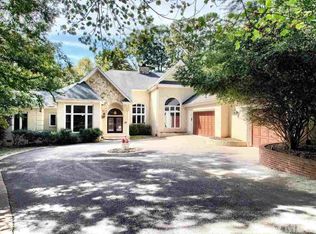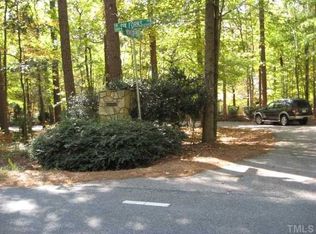Sold for $835,000
$835,000
12301 Six Forks Rd, Raleigh, NC 27614
4beds
4,805sqft
Single Family Residence, Residential
Built in 1994
2.36 Acres Lot
$978,100 Zestimate®
$174/sqft
$6,197 Estimated rent
Home value
$978,100
$910,000 - $1.06M
$6,197/mo
Zestimate® history
Loading...
Owner options
Explore your selling options
What's special
Welcome to your private retreat! This beautiful estate is nestled on approximately 2.3 acres and surrounded in rear and on one side by Army Corp of Engineers property. So many surprises await you as you step into the dramatic great room with soaring ceilings, a wall of windows overlooking this spectacular property, and on cool winter nights, enjoying the stone fireplace with gas logs. Views abound from the breakfast room with cathedral ceilings and a large master suite. There are 4 spacious bedrooms with the master suite on the first floor and an updated master bath and spacious closets with built ins for exceptional organization. The secondary bedrooms are large and have their own ensuite. The lower level has a kitchen and other rooms for multigenerational living and has a separate outside entrance. Another outstanding feature of this home is the two home offices and a first floor room for a library or sitting room. If the owner has a pet, there is currently a dog run fenced in for the owner's convenience. Come embrace nature in this gorgeous North Raleigh residence
Zillow last checked: 8 hours ago
Listing updated: October 27, 2025 at 11:29pm
Listed by:
Bonnie Dyer O'Connell 984-289-0998,
Allen Tate/Raleigh-Falls Neuse
Bought with:
Kyle Eckenrode, 275075
NCHomestead
Source: Doorify MLS,MLS#: 2515413
Facts & features
Interior
Bedrooms & bathrooms
- Bedrooms: 4
- Bathrooms: 5
- Full bathrooms: 4
- 1/2 bathrooms: 1
Heating
- Forced Air, Propane, Zoned
Cooling
- Central Air, Whole House Fan, Zoned
Appliances
- Included: Electric Range, Microwave, Water Heater, Tankless Water Heater
- Laundry: Laundry Room, Main Level, None
Features
- Bathtub/Shower Combination, Cathedral Ceiling(s), Ceiling Fan(s), Eat-in Kitchen, Entrance Foyer, Granite Counters, High Ceilings, Pantry, Master Downstairs, Room Over Garage, Separate Shower, Soaking Tub, Tray Ceiling(s), Vaulted Ceiling(s), Walk-In Closet(s)
- Flooring: Carpet, Hardwood, Tile
- Basement: Exterior Entry, Interior Entry, Partially Finished
- Number of fireplaces: 1
- Fireplace features: Family Room
Interior area
- Total structure area: 4,805
- Total interior livable area: 4,805 sqft
- Finished area above ground: 3,562
- Finished area below ground: 1,243
Property
Parking
- Total spaces: 4
- Parking features: Attached, Garage
- Attached garage spaces: 4
Features
- Levels: Three Or More, Tri-Level
- Patio & porch: Deck
- Exterior features: Rain Gutters
- Has view: Yes
Lot
- Size: 2.36 Acres
- Features: Hardwood Trees, Landscaped, Wooded
Details
- Additional structures: Shed(s), Storage
- Parcel number: 1800455069
Construction
Type & style
- Home type: SingleFamily
- Architectural style: Transitional
- Property subtype: Single Family Residence, Residential
Materials
- Cedar, Stone
Condition
- New construction: No
- Year built: 1994
Utilities & green energy
- Sewer: Septic Tank
- Water: Public
- Utilities for property: Cable Available
Community & neighborhood
Location
- Region: Raleigh
- Subdivision: Bartons Creek
HOA & financial
HOA
- Has HOA: No
- Services included: Unknown
Price history
| Date | Event | Price |
|---|---|---|
| 7/13/2023 | Sold | $835,000-10.2%$174/sqft |
Source: | ||
| 6/11/2023 | Pending sale | $930,000$194/sqft |
Source: | ||
| 6/9/2023 | Listed for sale | $930,000+80.6%$194/sqft |
Source: | ||
| 6/27/2002 | Sold | $515,000$107/sqft |
Source: Public Record Report a problem | ||
Public tax history
| Year | Property taxes | Tax assessment |
|---|---|---|
| 2025 | $5,351 +3% | $833,550 |
| 2024 | $5,196 -10.2% | $833,550 +12.7% |
| 2023 | $5,787 +7.9% | $739,692 |
Find assessor info on the county website
Neighborhood: 27614
Nearby schools
GreatSchools rating
- 9/10Pleasant Union ElementaryGrades: PK-5Distance: 1.7 mi
- 8/10West Millbrook MiddleGrades: 6-8Distance: 4.9 mi
- 6/10Millbrook HighGrades: 9-12Distance: 7 mi
Schools provided by the listing agent
- Elementary: Wake - Pleasant Union
- Middle: Wake - West Millbrook
- High: Wake - Millbrook
Source: Doorify MLS. This data may not be complete. We recommend contacting the local school district to confirm school assignments for this home.
Get a cash offer in 3 minutes
Find out how much your home could sell for in as little as 3 minutes with a no-obligation cash offer.
Estimated market value$978,100
Get a cash offer in 3 minutes
Find out how much your home could sell for in as little as 3 minutes with a no-obligation cash offer.
Estimated market value
$978,100

