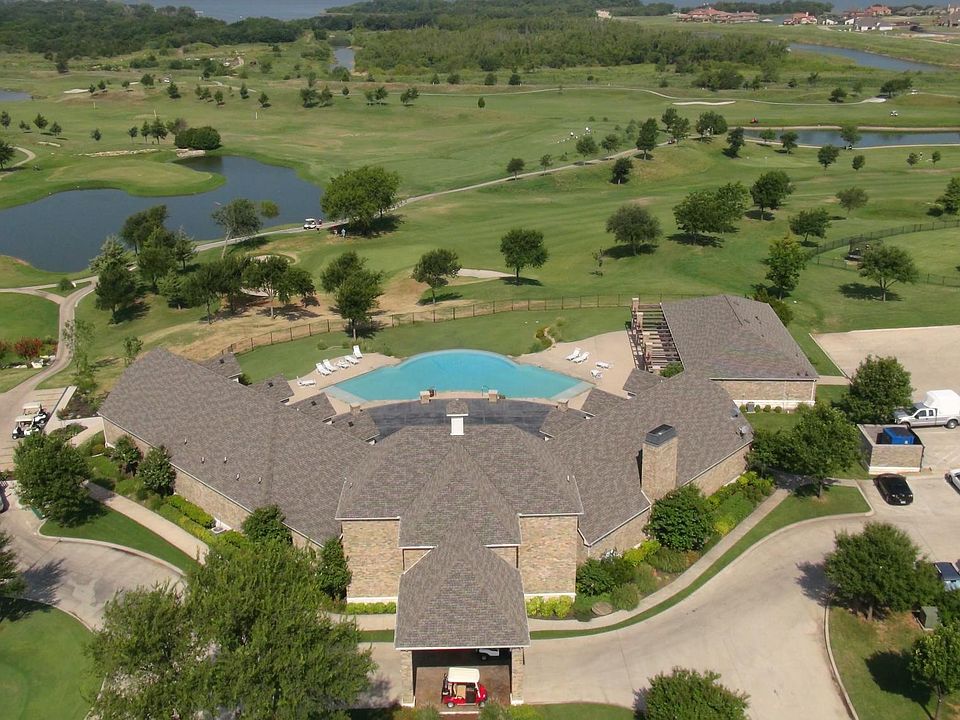The new Emerald floor plan is now available in the new section of homes that back to the golf course in The Resort at Eagle Mountain Lake. This offers all the amenities of the resort style community (golf course, club house, swimming pool, near by lake) with much less maintenance than the traditional detached single family residence. The Emerald floor plan features first floor master suite, open concept living/dining. The kitchen includes large walk-in pantry and large island - great for entertaining! Upstairs has two secondary bedrooms, both with walk-in closets and full bath.
New construction
$425,000
12301 Ross Calhoun Dr, Fort Worth, TX 76179
3beds
1,791sqft
Single Family Residence
Built in 2025
-- sqft lot
$424,700 Zestimate®
$237/sqft
$-- HOA
Newly built
No waiting required — this home is brand new and ready for you to move in.
What's special
Swimming poolFirst floor master suiteLarge islandLarge walk-in pantry
- 18 days |
- 164 |
- 12 |
Zillow last checked: September 24, 2025 at 04:41pm
Listing updated: September 24, 2025 at 04:41pm
Listed by:
Our Country Homes
Source: Our Country Homes
Travel times
Schedule tour
Facts & features
Interior
Bedrooms & bathrooms
- Bedrooms: 3
- Bathrooms: 3
- Full bathrooms: 2
- 1/2 bathrooms: 1
Interior area
- Total interior livable area: 1,791 sqft
Property
Parking
- Total spaces: 2
- Parking features: Garage
- Garage spaces: 2
Features
- Levels: 2.0
- Stories: 2
Details
- Parcel number: 42803622
Construction
Type & style
- Home type: SingleFamily
- Property subtype: Single Family Residence
Condition
- New Construction
- New construction: Yes
- Year built: 2025
Details
- Builder name: Our Country Homes
Community & HOA
Community
- Subdivision: The Resort on Eagle Mt. Lake
Location
- Region: Fort Worth
Financial & listing details
- Price per square foot: $237/sqft
- Date on market: 9/24/2025
About the community
Why settle for just two weeks vacation every year? Live like you're on vacation every day at The Resort on Eagle Mountain Lake!
The Resort is a 540-acre master-planned neighborhood that is unlike anything you've seen in the Dallas-Fort Worth area. From its unique architecture and lush landscaping to the many gorgeous homes and amenities, we are certain this community will enchant you! Come to play, stay to live!
Resort residents enjoy an array of recreational features such as an 18-hole championship golf course, fitness facility, and sparkling pool for those hot summer days. A playground is close for the little ones and residents enjoy a private boat launch.
Source: Our Country Homes

