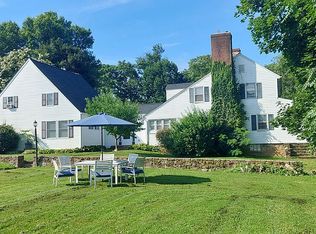Sold for $630,000
$630,000
12301 Manor Rd, Glen Arm, MD 21057
3beds
2,808sqft
Single Family Residence
Built in 1852
1.8 Acres Lot
$-- Zestimate®
$224/sqft
$4,259 Estimated rent
Home value
Not available
Estimated sales range
Not available
$4,259/mo
Zestimate® history
Loading...
Owner options
Explore your selling options
What's special
Originally built 1852, thoughtfully expanded and updated. A 2-story portico with 4 columns welcomes guests. Incredible main level includes Foyer with ceramic tile floor and Powder Room, Living Room with fireplace, Dining Room with adjoining Sunroom, updated eat-in Kitchen with granite counters, Den/Office with stone wall with fireplace and an amazing Family Room with vaulted ceilings and brick wall with fireplace. Main level Laundry Room. Upper level features the Primary Bedroom and updated Primary Bath plus 2 additional Bedrooms and updated Hall Bath. Sited on 1.8 acres that includes patios, firepit with seating, gazebo and a beautiful fenced in-ground pool. A perfect place for entertaining, inside and out as well as enjoying cookouts or just relaxing by the pool.. An oversized 2-car detached Garage with driveway parking.
Zillow last checked: 8 hours ago
Listing updated: August 29, 2025 at 10:08am
Listed by:
Oriet Milmoe 410-960-6023,
Hubble Bisbee Christie's International Real Estate
Bought with:
Steven Huffman, 636620
VYBE Realty
Source: Bright MLS,MLS#: MDBC2129824
Facts & features
Interior
Bedrooms & bathrooms
- Bedrooms: 3
- Bathrooms: 3
- Full bathrooms: 2
- 1/2 bathrooms: 1
- Main level bathrooms: 1
Primary bedroom
- Features: Flooring - Wood, Walk-In Closet(s)
- Level: Upper
Bedroom 2
- Features: Flooring - Wood
- Level: Upper
Bedroom 3
- Features: Flooring - Wood
- Level: Upper
Primary bathroom
- Features: Flooring - Ceramic Tile, Countertop(s) - Solid Surface, Bathroom - Stall Shower
- Level: Upper
Bathroom 2
- Features: Flooring - Ceramic Tile, Countertop(s) - Solid Surface, Bathroom - Tub Shower
- Level: Upper
Dining room
- Features: Flooring - Wood
- Level: Main
Family room
- Features: Cathedral/Vaulted Ceiling, Flooring - Wood, Fireplace - Wood Burning
- Level: Main
Foyer
- Features: Flooring - Ceramic Tile
- Level: Main
Kitchen
- Features: Flooring - HardWood, Granite Counters, Eat-in Kitchen
- Level: Main
Living room
- Features: Flooring - Wood, Fireplace - Other
- Level: Main
Office
- Features: Flooring - Wood, Fireplace - Wood Burning
- Level: Main
Utility room
- Features: Flooring - Concrete
- Level: Lower
Workshop
- Features: Flooring - Concrete
- Level: Lower
Heating
- Heat Pump, Electric
Cooling
- Central Air, Ceiling Fan(s), Electric
Appliances
- Included: Refrigerator, Oven/Range - Electric, Microwave, Dishwasher, Disposal, Washer, Dryer, Electric Water Heater
- Laundry: Main Level
Features
- Basement: Partial,Unfinished
- Number of fireplaces: 3
Interior area
- Total structure area: 3,633
- Total interior livable area: 2,808 sqft
- Finished area above ground: 2,808
- Finished area below ground: 0
Property
Parking
- Total spaces: 2
- Parking features: Garage Door Opener, Driveway, Detached
- Garage spaces: 2
- Has uncovered spaces: Yes
Accessibility
- Accessibility features: None
Features
- Levels: Three
- Stories: 3
- Has private pool: Yes
- Pool features: Fenced, Gunite, In Ground, Private
Lot
- Size: 1.80 Acres
Details
- Additional structures: Above Grade, Below Grade
- Parcel number: 04111108005710
- Zoning: RES
- Special conditions: Standard
Construction
Type & style
- Home type: SingleFamily
- Architectural style: Traditional
- Property subtype: Single Family Residence
Materials
- Brick
- Foundation: Other
Condition
- New construction: No
- Year built: 1852
Utilities & green energy
- Sewer: Septic Exists
- Water: Well
Community & neighborhood
Location
- Region: Glen Arm
- Subdivision: Glen Arm
Other
Other facts
- Listing agreement: Exclusive Right To Sell
- Ownership: Fee Simple
Price history
| Date | Event | Price |
|---|---|---|
| 8/29/2025 | Sold | $630,000-1.6%$224/sqft |
Source: | ||
| 7/21/2025 | Contingent | $640,000$228/sqft |
Source: | ||
| 6/16/2025 | Listed for sale | $640,000-1.4%$228/sqft |
Source: | ||
| 5/14/2025 | Listing removed | $649,000$231/sqft |
Source: | ||
| 4/15/2025 | Listed for sale | $649,000$231/sqft |
Source: | ||
Public tax history
| Year | Property taxes | Tax assessment |
|---|---|---|
| 2025 | $4,878 -0.1% | $440,433 +9.3% |
| 2024 | $4,883 +10.3% | $402,867 +10.3% |
| 2023 | $4,427 +2.8% | $365,300 |
Find assessor info on the county website
Neighborhood: 21057
Nearby schools
GreatSchools rating
- 9/10Carroll Manor Elementary SchoolGrades: K-5Distance: 2.6 mi
- 7/10Ridgely Middle SchoolGrades: 6-8Distance: 5.1 mi
- 4/10Loch Raven High SchoolGrades: 9-12Distance: 4.3 mi
Schools provided by the listing agent
- Elementary: Carroll Manor
- Middle: Cockeysville
- High: Loch Raven
- District: Baltimore County Public Schools
Source: Bright MLS. This data may not be complete. We recommend contacting the local school district to confirm school assignments for this home.
Get pre-qualified for a loan
At Zillow Home Loans, we can pre-qualify you in as little as 5 minutes with no impact to your credit score.An equal housing lender. NMLS #10287.
