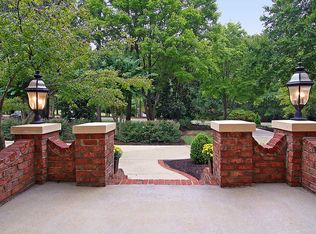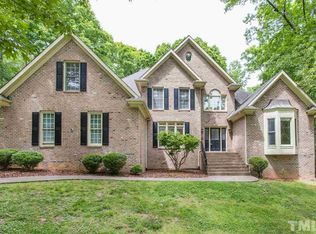TAKING BACK UP OFFERSwan's Mill Executive Home.PERFECT for Entertaining. 5000sf+ w/ Lots of Flexible Rm Options.1.96 Acres-Privately Wooded in Bayleaf Area,Convenient to Recreational Amenities-Falls Lake.Walk to Pool,Tennis & Pendelton Lake.Offers Formal DR,LR, Family w/FP PLUS Flex-Office or In Laws Suite on Main.Finished Walk Out 1700+ sf Daylight Basement Offers Mini Kitchenette & Breakfast Rm, 2 Flex/BRs PLUS Full Bath.Bonus Rm Area PLUS Family Rm w/ Gas FP.Multi Generational. Duralife Deck.2021 ROOF.
This property is off market, which means it's not currently listed for sale or rent on Zillow. This may be different from what's available on other websites or public sources.

