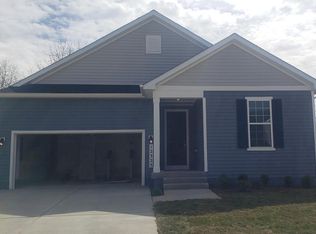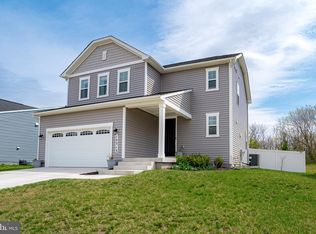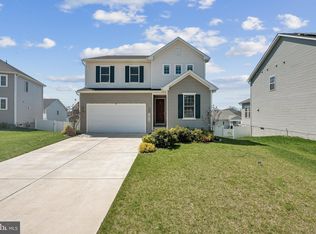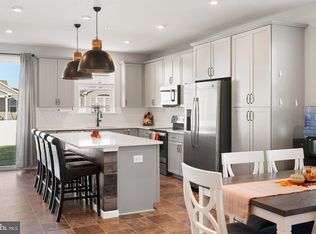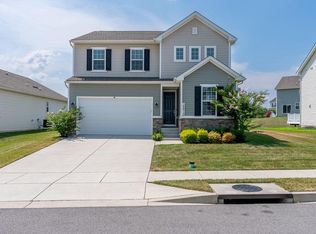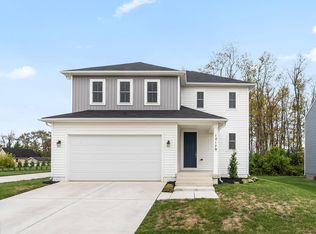Discover the charm of this beautifully designed home nestled in the desirable Hagers Crossing community. This stunning Contemporary Colonial style residence, built in 2022, offers 2,563 sq. ft. of living space, featuring 4 spacious bedrooms and 3 full bathrooms, with one of the full baths on the main level. Enjoy the warmth and ambiance of an electric fireplace in the open living area, and step outside to your private deck, ideal for morning coffee or evening gatherings. The lot, spanning 0.21 acres, backs to trees, providing a peaceful retreat right in your backyard. Community amenities include a outdoor pool, tot lot, and basketball courts ensuring fun for all ages. With an attached 2-car garage and ample driveway space, parking is a breeze. Experience comfort and convenience in this inviting space, where every detail is designed for your enjoyment.
For sale
$499,000
12301 Fallen Timbers Cir, Hagerstown, MD 21740
4beds
2,563sqft
Est.:
Single Family Residence
Built in 2022
9,148 Square Feet Lot
$498,200 Zestimate®
$195/sqft
$62/mo HOA
What's special
- 166 days |
- 101 |
- 11 |
Zillow last checked: 12 hours ago
Listing updated: November 07, 2025 at 02:24pm
Listed by:
Jennifer Whitehead 304-886-3248,
Coldwell Banker Premier 304-263-4800
Source: Bright MLS,MLS#: MDWA2029722
Tour with a local agent
Facts & features
Interior
Bedrooms & bathrooms
- Bedrooms: 4
- Bathrooms: 3
- Full bathrooms: 3
- Main level bathrooms: 1
- Main level bedrooms: 1
Rooms
- Room types: Living Room, Dining Room, Primary Bedroom, Bedroom 2, Bedroom 3, Bedroom 4, Kitchen, Basement, Foyer, Laundry, Loft, Bathroom 2, Bathroom 3, Primary Bathroom
Primary bedroom
- Features: Ceiling Fan(s), Flooring - Carpet
- Level: Upper
- Area: 210 Square Feet
- Dimensions: 15 x 14
Bedroom 2
- Features: Ceiling Fan(s), Flooring - Carpet
- Level: Upper
- Area: 144 Square Feet
- Dimensions: 12 x 12
Bedroom 3
- Features: Ceiling Fan(s), Flooring - Carpet
- Level: Upper
- Area: 120 Square Feet
- Dimensions: 12 x 10
Bedroom 4
- Features: Flooring - Luxury Vinyl Plank
- Level: Main
- Area: 100 Square Feet
- Dimensions: 10 x 10
Primary bathroom
- Features: Flooring - Ceramic Tile, Walk-In Closet(s), Double Sink, Bathroom - Walk-In Shower
- Level: Upper
Bathroom 2
- Features: Bathroom - Tub Shower, Double Sink, Flooring - Luxury Vinyl Plank
- Level: Upper
Bathroom 3
- Features: Bathroom - Tub Shower, Flooring - Luxury Vinyl Plank
- Level: Main
Basement
- Features: Basement - Unfinished, Flooring - Concrete
- Level: Lower
Dining room
- Features: Flooring - Luxury Vinyl Plank, Recessed Lighting
- Level: Main
- Area: 80 Square Feet
- Dimensions: 10 x 8
Foyer
- Features: Attached Bathroom
- Level: Main
Kitchen
- Features: Breakfast Bar, Countertop(s) - Quartz, Double Sink, Flooring - Luxury Vinyl Plank, Kitchen Island, Kitchen - Electric Cooking, Lighting - Pendants, Recessed Lighting, Pantry
- Level: Main
- Area: 196 Square Feet
- Dimensions: 14 x 14
Laundry
- Features: Flooring - Vinyl
- Level: Upper
- Area: 70 Square Feet
- Dimensions: 10 x 7
Living room
- Features: Fireplace - Electric, Flooring - Luxury Vinyl Plank, Recessed Lighting
- Level: Main
- Area: 285 Square Feet
- Dimensions: 19 x 15
Loft
- Features: Flooring - Carpet
- Level: Upper
- Area: 187 Square Feet
- Dimensions: 17 x 11
Heating
- Heat Pump, Electric
Cooling
- Central Air, Heat Pump, Electric
Appliances
- Included: Microwave, Dishwasher, Disposal, Oven/Range - Electric, Refrigerator, Water Heater, Electric Water Heater
- Laundry: Hookup, Upper Level, Washer/Dryer Hookups Only, Laundry Room
Features
- Bathroom - Tub Shower, Bathroom - Walk-In Shower, Ceiling Fan(s), Dining Area, Entry Level Bedroom, Family Room Off Kitchen, Open Floorplan, Kitchen - Gourmet, Kitchen Island, Pantry, Primary Bath(s), Recessed Lighting, Upgraded Countertops, Walk-In Closet(s)
- Flooring: Luxury Vinyl, Carpet
- Doors: Sliding Glass
- Windows: Double Pane Windows
- Basement: Full,English,Unfinished
- Number of fireplaces: 1
- Fireplace features: Electric
Interior area
- Total structure area: 3,676
- Total interior livable area: 2,563 sqft
- Finished area above ground: 2,563
- Finished area below ground: 0
Property
Parking
- Total spaces: 6
- Parking features: Garage Faces Front, Inside Entrance, Garage Door Opener, Asphalt, Attached, On Street, Driveway
- Garage spaces: 2
- Uncovered spaces: 4
Accessibility
- Accessibility features: None
Features
- Levels: Three
- Stories: 3
- Patio & porch: Deck
- Exterior features: Sidewalks
- Pool features: Community
Lot
- Size: 9,148 Square Feet
- Features: Backs to Trees, Level, Suburban
Details
- Additional structures: Above Grade, Below Grade
- Parcel number: 2225066878
- Zoning: PUD
- Special conditions: Standard
Construction
Type & style
- Home type: SingleFamily
- Architectural style: Colonial,Contemporary
- Property subtype: Single Family Residence
Materials
- Vinyl Siding
- Foundation: Concrete Perimeter
- Roof: Architectural Shingle
Condition
- Excellent,Good
- New construction: No
- Year built: 2022
Utilities & green energy
- Sewer: Public Sewer
- Water: Public
Community & HOA
Community
- Security: Security System
- Subdivision: Hagers Crossing
HOA
- Has HOA: Yes
- Amenities included: Pool, Tot Lots/Playground, Basketball Court
- Services included: Common Area Maintenance, Road Maintenance, Snow Removal
- HOA fee: $62 monthly
- HOA name: HAGERS CROSSING
Location
- Region: Hagerstown
Financial & listing details
- Price per square foot: $195/sqft
- Tax assessed value: $418,000
- Annual tax amount: $7,433
- Date on market: 7/3/2025
- Listing agreement: Exclusive Right To Sell
- Listing terms: Cash,Conventional,FHA,VA Loan
- Inclusions: Per Disclosures
- Exclusions: Per Disclosures
- Ownership: Fee Simple
- Road surface type: Black Top
Estimated market value
$498,200
$473,000 - $523,000
Not available
Price history
Price history
| Date | Event | Price |
|---|---|---|
| 8/22/2025 | Price change | $499,000-3.1%$195/sqft |
Source: | ||
| 7/22/2025 | Price change | $515,000-1.9%$201/sqft |
Source: | ||
| 7/4/2025 | Listed for sale | $525,000+4.9%$205/sqft |
Source: | ||
| 12/20/2022 | Sold | $500,381$195/sqft |
Source: Public Record Report a problem | ||
Public tax history
Public tax history
| Year | Property taxes | Tax assessment |
|---|---|---|
| 2025 | $2,818 -62.1% | $418,000 +7.8% |
| 2024 | $7,433 +8.5% | $387,733 +8.5% |
| 2023 | $6,853 | $357,467 |
Find assessor info on the county website
BuyAbility℠ payment
Est. payment
$2,990/mo
Principal & interest
$2416
Property taxes
$337
Other costs
$237
Climate risks
Neighborhood: 21740
Nearby schools
GreatSchools rating
- 6/10Jonathan Hager ElementaryGrades: PK-5Distance: 0.5 mi
- 3/10Western Heights Middle SchoolGrades: 6-8Distance: 1.9 mi
- 4/10South Hagerstown High SchoolGrades: 9-12Distance: 2.9 mi
Schools provided by the listing agent
- District: Washington County Public Schools
Source: Bright MLS. This data may not be complete. We recommend contacting the local school district to confirm school assignments for this home.
- Loading
- Loading
