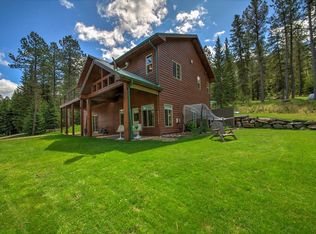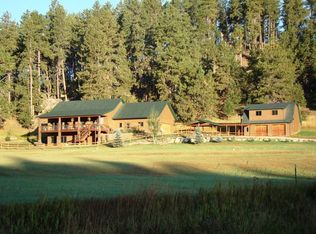Sold for $715,000
$715,000
12301 Benchmark Rd, Nemo, SD 57759
4beds
2,701sqft
Site Built
Built in 2004
5.55 Acres Lot
$721,300 Zestimate®
$265/sqft
$2,867 Estimated rent
Home value
$721,300
Estimated sales range
Not available
$2,867/mo
Zestimate® history
Loading...
Owner options
Explore your selling options
What's special
Escape to tranquility in this charming 4-bedroom, 2.5-bathroom home tucked away on 5.55 serene, tree-filled acres, backs up to forest service on the East side. This property offers the perfect blend of comfort, functionality, and natural beauty. Inside, you'll find spacious living areas designed for relaxation and entertainment. The attached 1-car garage provides convenience, while the impressive 35x36 detached garage is ideal for additional vehicles, a workshop, or storage. Above the detached garage, a 420-square-foot guest suite awaits—perfect for hosting family and friends or using as a private retreat. Enjoy the privacy of your wooded acreage, ideal for exploring, gardening, or simply unwinding in nature. The HOA takes care of road maintenance and trash services. Located just 5 miles from Nemo, between Sturgis, Deadwood and Rapid City. Whether you're looking for a family home or a peaceful getaway, this property delivers everything you need. Don’t miss this incredible opportunity
Zillow last checked: 8 hours ago
Listing updated: April 22, 2025 at 12:27pm
Listed by:
Arlyn J Dyce,
Keller Williams Realty Black Hills RC
Bought with:
Jeri Perrett
The Real Estate Group Rapid City
Source: Mount Rushmore Area AOR,MLS#: 82882
Facts & features
Interior
Bedrooms & bathrooms
- Bedrooms: 4
- Bathrooms: 3
- Full bathrooms: 2
- 1/2 bathrooms: 1
Primary bedroom
- Level: Upper
- Area: 264
- Dimensions: 12 x 22
Bedroom 2
- Level: Upper
- Area: 156
- Dimensions: 12 x 13
Bedroom 3
- Level: Upper
- Area: 154
- Dimensions: 11 x 14
Bedroom 4
- Level: Upper
- Area: 154
- Dimensions: 11 x 14
Dining room
- Level: Main
- Area: 156
- Dimensions: 12 x 13
Kitchen
- Level: Main
- Dimensions: 12 x 13
Living room
- Level: Main
- Area: 225
- Dimensions: 15 x 15
Heating
- Electric, Propane, Forced Air, Cove
Cooling
- Refrig. C/Air
Appliances
- Included: Dishwasher, Refrigerator, Electric Range Oven, Microwave, Washer, Dryer
- Laundry: Main Level
Features
- Flooring: Carpet, Wood
- Windows: Window Coverings(Some)
- Basement: Full
- Number of fireplaces: 1
- Fireplace features: Wood Burning Stove
Interior area
- Total structure area: 2,701
- Total interior livable area: 2,701 sqft
Property
Parking
- Total spaces: 4
- Parking features: Four or More Car, Attached, Detached, RV Access/Parking
- Attached garage spaces: 4
Features
- Levels: Three Or More
- Patio & porch: Open Deck, Covered Deck
Lot
- Size: 5.55 Acres
- Features: Wooded, Trees
Details
- Parcel number: 092000030000100
Construction
Type & style
- Home type: SingleFamily
- Property subtype: Site Built
Materials
- Frame
- Roof: Composition
Condition
- Year built: 2004
Community & neighborhood
Security
- Security features: Smoke Detector(s)
Location
- Region: Nemo
- Subdivision: The Pines at Benchmark
Other
Other facts
- Road surface type: Unimproved
Price history
| Date | Event | Price |
|---|---|---|
| 4/21/2025 | Sold | $715,000-7.6%$265/sqft |
Source: | ||
| 3/26/2025 | Contingent | $774,000$287/sqft |
Source: | ||
| 2/25/2025 | Price change | $774,000-3.1%$287/sqft |
Source: | ||
| 1/20/2025 | Listed for sale | $799,000$296/sqft |
Source: | ||
Public tax history
| Year | Property taxes | Tax assessment |
|---|---|---|
| 2025 | $5,442 -2.7% | $606,570 +10.4% |
| 2024 | $5,592 +3.4% | $549,270 +12.5% |
| 2023 | $5,410 +8.4% | $488,440 +8% |
Find assessor info on the county website
Neighborhood: 57759
Nearby schools
GreatSchools rating
- 4/10Lead-Deadwood Elementary - 03Grades: K-5Distance: 12.4 mi
- 7/10Lead-Deadwood Middle School - 02Grades: 6-8Distance: 12.3 mi
- 4/10Lead-Deadwood High School - 01Grades: 9-12Distance: 12.3 mi
Get pre-qualified for a loan
At Zillow Home Loans, we can pre-qualify you in as little as 5 minutes with no impact to your credit score.An equal housing lender. NMLS #10287.

