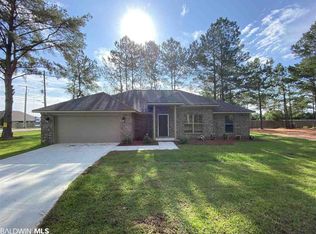Closed
$465,000
12300 Stroh Rd, Spanish Fort, AL 36527
4beds
2,578sqft
Residential
Built in 2017
0.73 Acres Lot
$467,000 Zestimate®
$180/sqft
$3,034 Estimated rent
Home value
$467,000
$439,000 - $500,000
$3,034/mo
Zestimate® history
Loading...
Owner options
Explore your selling options
What's special
This gorgeous gold fortified 4 bedroom, 3 bath craftsman home, built by Truland Homes, is perfectly located on a .73 acre lot just off of Hwy 31. As you enter, you will notice the attention to detail with beautiful pine groove porch ceilings and a mahogany front door. The open concept is perfect if you love entertaining. Home offers a large family room with gas log fireplace, formal dining area, kitchen with custom-crafted wood cabinets, kitchen Aid appliances, beautiful subway tile backsplash, nice size pantry, and large breakfast room with a view of the backyard. The primary bedroom offers an extended seating area and a tray ceiling with recessed lighting. Primary bath has dual vanities, tiled shower, soaking tub, private water closet, and dual entry closets. Additional bedrooms are large with walk in closets. Linen closets are in each bath and in the hallway. The extended, covered back patio overlooks a large, fully fenced backyard. Limited restrictions. Curtain Rods and shower curtain rod do not convey. Buyer to verify all information during due diligence.
Zillow last checked: 8 hours ago
Listing updated: October 30, 2024 at 08:32am
Listed by:
Lucinda Nunnally CELL:251-423-7127,
RE/MAX By The Bay
Bought with:
Benjamin McNeal
Realty Executives Gulf Coast
Source: Baldwin Realtors,MLS#: 369102
Facts & features
Interior
Bedrooms & bathrooms
- Bedrooms: 4
- Bathrooms: 3
- Full bathrooms: 3
- Main level bedrooms: 4
Primary bedroom
- Features: Walk-In Closet(s)
- Level: Main
- Area: 272.32
- Dimensions: 14.8 x 18.4
Bedroom 2
- Level: Main
- Area: 180.56
- Dimensions: 14.8 x 12.2
Bedroom 3
- Level: Main
- Area: 220.46
- Dimensions: 15.1 x 14.6
Bedroom 4
- Level: Main
- Area: 219.62
- Dimensions: 13.9 x 15.8
Primary bathroom
- Features: Double Vanity, Soaking Tub, Separate Shower, Private Water Closet
Dining room
- Features: Breakfast Room, Separate Dining Room
- Level: Main
- Area: 152.76
- Dimensions: 11.4 x 13.4
Kitchen
- Level: Main
- Area: 127.4
- Dimensions: 9.8 x 13
Living room
- Level: Main
- Area: 328.86
- Dimensions: 17.4 x 18.9
Heating
- Central, Heat Pump
Cooling
- Electric, Ceiling Fan(s)
Appliances
- Included: Dishwasher, Disposal, Microwave, Gas Range, ENERGY STAR Qualified Appliances, Tankless Water Heater
- Laundry: Main Level, Inside
Features
- Breakfast Bar, Entrance Foyer, En-Suite, High Ceilings, High Speed Internet, Split Bedroom Plan
- Flooring: Carpet, Tile, Wood
- Windows: Double Pane Windows
- Has basement: No
- Number of fireplaces: 1
- Fireplace features: Family Room, Gas Log
Interior area
- Total structure area: 2,578
- Total interior livable area: 2,578 sqft
Property
Parking
- Total spaces: 2
- Parking features: Attached, Garage, Garage Door Opener
- Has attached garage: Yes
- Covered spaces: 2
Features
- Levels: One
- Stories: 1
- Patio & porch: Porch, Patio
- Exterior features: Irrigation Sprinkler, Termite Contract
- Fencing: Fenced
- Has view: Yes
- View description: None
- Waterfront features: No Waterfront
Lot
- Size: 0.73 Acres
- Dimensions: 106 x 300
- Features: Less than 1 acre, Few Trees, Subdivided
Details
- Parcel number: 3309300000004.016
- Zoning description: Single Family Residence
Construction
Type & style
- Home type: SingleFamily
- Property subtype: Residential
Materials
- Brick, Concrete, Frame, Fortified-Gold
- Foundation: Slab
- Roof: Dimensional
Condition
- Resale
- New construction: No
- Year built: 2017
Utilities & green energy
- Gas: Gas-Natural, Mobile Gas
- Sewer: Baldwin Co Sewer Service, Grinder Pump, Public Sewer
- Water: Public, Spanish Fort Water
- Utilities for property: Natural Gas Connected, Riviera Utilities, Cable Connected
Community & neighborhood
Security
- Security features: Smoke Detector(s), Carbon Monoxide Detector(s), Security System
Community
- Community features: None
Location
- Region: Spanish Fort
- Subdivision: Tucker Farms
Other
Other facts
- Ownership: Whole/Full
Price history
| Date | Event | Price |
|---|---|---|
| 10/29/2024 | Sold | $465,000-2.1%$180/sqft |
Source: | ||
| 10/14/2024 | Pending sale | $475,000$184/sqft |
Source: | ||
| 10/10/2024 | Listed for sale | $475,000+34.6%$184/sqft |
Source: | ||
| 2/18/2020 | Sold | $353,000-1.9%$137/sqft |
Source: | ||
| 1/9/2020 | Price change | $360,000-1.4%$140/sqft |
Source: Bellator Real Estate & Development - Eastern Shore #291907 Report a problem | ||
Public tax history
| Year | Property taxes | Tax assessment |
|---|---|---|
| 2025 | $1,357 +2.1% | $45,240 +2% |
| 2024 | $1,330 +1.1% | $44,340 +1% |
| 2023 | $1,315 | $43,880 +19.2% |
Find assessor info on the county website
Neighborhood: 36527
Nearby schools
GreatSchools rating
- 10/10Stonebridge ElementaryGrades: K-6Distance: 0.5 mi
- 10/10Spanish Fort Middle SchoolGrades: 7-8Distance: 3.7 mi
- 10/10Spanish Fort High SchoolGrades: 9-12Distance: 2.6 mi
Schools provided by the listing agent
- Elementary: Stonebridge Elementary
- Middle: Spanish Fort Middle
- High: Spanish Fort High
Source: Baldwin Realtors. This data may not be complete. We recommend contacting the local school district to confirm school assignments for this home.

Get pre-qualified for a loan
At Zillow Home Loans, we can pre-qualify you in as little as 5 minutes with no impact to your credit score.An equal housing lender. NMLS #10287.
Sell for more on Zillow
Get a free Zillow Showcase℠ listing and you could sell for .
$467,000
2% more+ $9,340
With Zillow Showcase(estimated)
$476,340