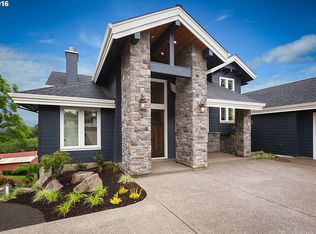Sold
$999,000
12300 SE Ridgecrest Rd, Happy Valley, OR 97086
3beds
3,394sqft
Residential, Single Family Residence
Built in 1952
0.91 Acres Lot
$979,700 Zestimate®
$294/sqft
$4,895 Estimated rent
Home value
$979,700
$911,000 - $1.05M
$4,895/mo
Zestimate® history
Loading...
Owner options
Explore your selling options
What's special
Almost an acre with views of Mt. Hood and the Clackamas river basin located in the heart of Happy Valley- Vacation at home in this exquisitely renovated 3 bedroom/ 3.5 bath craftsman-style home. Living Room/Great room, complete with vaulted ceilings, stone fireplace and abundant large windows to capture all the gorgeous views. This home is equipped with a chefs kitchen, huge dining area that opens to large dining/entertaining covered decks to enjoy year-round. Daylight basement includes separate entrance, huge family room (could possibly be 4th bedroom), full bath and large storage area. The thoughtfully designed floor plan offers a seamless flow, creating a harmonious blend of comfort and functionality. An inground pool awaits, inviting you to relax and bask in the sun-drenched oasis that surrounds you. As you enjoy a refreshing swim, marvel at the breathtaking views of the majestic mountains that serve as a lovely backdrop. With its meticulous renovation, spacious layout, and idyllic setting, this Craftsman-style home embodies the perfect fusion of modern luxury and timeless charm. Shop possibility buyer to do due diligence (permits have expired- plans had been submitted to Clackamas county and approved) on the lower area of the lot.
Zillow last checked: 8 hours ago
Listing updated: September 20, 2023 at 02:15pm
Listed by:
Kris Cochran 503-260-2180,
Cochran Property Group Inc.
Bought with:
Carla Jehan, 201107036
Windermere West LLC
Source: RMLS (OR),MLS#: 23302625
Facts & features
Interior
Bedrooms & bathrooms
- Bedrooms: 3
- Bathrooms: 4
- Full bathrooms: 3
- Partial bathrooms: 1
- Main level bathrooms: 3
Primary bedroom
- Features: Bathroom, Deck, French Doors, Hardwood Floors, Walkin Closet
- Level: Main
- Area: 234
- Dimensions: 18 x 13
Bedroom 2
- Features: Hardwood Floors
- Level: Main
- Area: 140
- Dimensions: 14 x 10
Bedroom 3
- Features: Hardwood Floors
- Level: Main
- Area: 140
- Dimensions: 14 x 10
Dining room
- Features: Hardwood Floors, Vaulted Ceiling
- Level: Main
- Area: 196
- Dimensions: 14 x 14
Family room
- Features: Bathroom, Exterior Entry, Wallto Wall Carpet
- Level: Lower
Kitchen
- Features: Deck, Dishwasher, Disposal, Gourmet Kitchen, Nook, Double Oven, Free Standing Refrigerator
- Level: Main
- Area: 150
- Width: 10
Living room
- Features: Fireplace, Hardwood Floors, Vaulted Ceiling
- Level: Main
- Area: 390
- Dimensions: 26 x 15
Heating
- Forced Air, Fireplace(s)
Cooling
- Central Air
Appliances
- Included: Built In Oven, Dishwasher, Disposal, Double Oven, Free-Standing Refrigerator, Gas Appliances, Range Hood, Stainless Steel Appliance(s), Washer/Dryer, Electric Water Heater
Features
- Central Vacuum, Granite, High Speed Internet, Vaulted Ceiling(s), Shower, Bathroom, Gourmet Kitchen, Nook, Walk-In Closet(s), Kitchen Island
- Flooring: Hardwood, Wall to Wall Carpet, Wood
- Doors: French Doors
- Windows: Vinyl Frames, Wood Frames
- Basement: Crawl Space,Daylight
- Number of fireplaces: 1
- Fireplace features: Wood Burning
Interior area
- Total structure area: 3,394
- Total interior livable area: 3,394 sqft
Property
Parking
- Total spaces: 2
- Parking features: Driveway, Attached
- Attached garage spaces: 2
- Has uncovered spaces: Yes
Accessibility
- Accessibility features: One Level, Parking, Pathway, Accessibility
Features
- Stories: 2
- Patio & porch: Covered Deck, Deck
- Exterior features: Garden, Yard, Exterior Entry
- Has view: Yes
- View description: Mountain(s), Valley
Lot
- Size: 0.91 Acres
- Dimensions: appro x 120 x 172
- Features: Gentle Sloping, Sprinkler, SqFt 20000 to Acres1
Details
- Additional structures: ToolShed
- Parcel number: 00039112
Construction
Type & style
- Home type: SingleFamily
- Architectural style: Craftsman,Daylight Ranch
- Property subtype: Residential, Single Family Residence
Materials
- Cement Siding
- Foundation: Concrete Perimeter, Slab
- Roof: Composition
Condition
- Resale
- New construction: No
- Year built: 1952
Utilities & green energy
- Gas: Gas
- Sewer: Public Sewer
- Water: Public
Community & neighborhood
Security
- Security features: Security Lights
Location
- Region: Happy Valley
Other
Other facts
- Listing terms: Cash,Conventional,VA Loan
- Road surface type: Paved
Price history
| Date | Event | Price |
|---|---|---|
| 9/20/2023 | Sold | $999,000$294/sqft |
Source: | ||
| 8/9/2023 | Pending sale | $999,000$294/sqft |
Source: | ||
| 7/27/2023 | Price change | $999,000-2.5%$294/sqft |
Source: | ||
| 7/5/2023 | Price change | $1,025,000-6.8%$302/sqft |
Source: | ||
| 5/25/2023 | Listed for sale | $1,100,000$324/sqft |
Source: | ||
Public tax history
| Year | Property taxes | Tax assessment |
|---|---|---|
| 2025 | $11,060 +6.5% | $521,203 +3% |
| 2024 | $10,386 +8.4% | $506,023 +3% |
| 2023 | $9,580 +5.6% | $491,285 +3% |
Find assessor info on the county website
Neighborhood: 97086
Nearby schools
GreatSchools rating
- 6/10Happy Valley Elementary SchoolGrades: K-5Distance: 1 mi
- 4/10Happy Valley Middle SchoolGrades: 6-8Distance: 1.1 mi
- 6/10Adrienne C. Nelson High SchoolGrades: 9-12Distance: 3.4 mi
Schools provided by the listing agent
- Elementary: Happy Valley
- Middle: Happy Valley
- High: Adrienne Nelson
Source: RMLS (OR). This data may not be complete. We recommend contacting the local school district to confirm school assignments for this home.
Get a cash offer in 3 minutes
Find out how much your home could sell for in as little as 3 minutes with a no-obligation cash offer.
Estimated market value$979,700
Get a cash offer in 3 minutes
Find out how much your home could sell for in as little as 3 minutes with a no-obligation cash offer.
Estimated market value
$979,700

