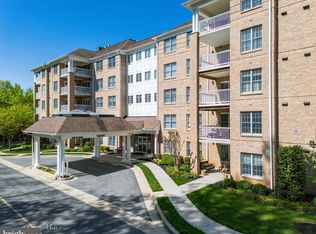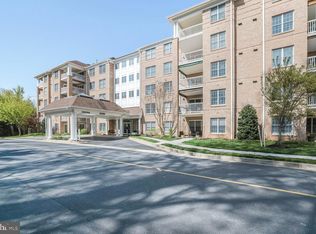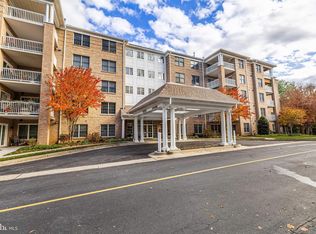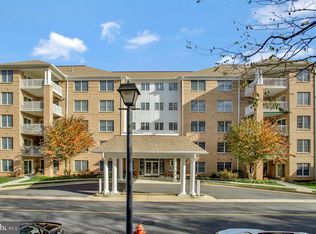Sold for $411,000 on 06/07/23
$411,000
12300 Rosslare Ridge Rd UNIT 404, Lutherville Timonium, MD 21093
2beds
1,509sqft
Condominium
Built in 1999
-- sqft lot
$443,800 Zestimate®
$272/sqft
$2,379 Estimated rent
Home value
$443,800
$422,000 - $470,000
$2,379/mo
Zestimate® history
Loading...
Owner options
Explore your selling options
What's special
Nestled in an exquisite wooded setting offering nature’s ever changing vista, this truly special condo will capture your heart! Conveniently located within a short walk to all amenities, this popular Rosslare Ridge Community will instantly feel like home…Tree lined streets, neighbors strolling leisurely, jogging paths for exercise, ample open space for tranquility! Within this rear facing condo, you will discover one of Mays Chapel’s most outstanding kitchens! Quality design and superior craftsmanship well beyond the norm! Pristine white cabinetry, upscale stainless appliances, quartz counters, glass tile backsplash, cabinet lighting, silent close drawers & more! You will be inspired to entertain again in the superb kitchen which will indeed become the heart of your daily lifestyle! Gracious LR with FP and separate dining room provide the classic floor plan that can be utilized traditionally or creatively! Two gracious bedrooms with generous closets; two full baths; an ample laundry room w/storage space; recent HVAC system; and a large outdoor balcony adjacent to the kitchen complete this lovely unit! Visit today and envision your next memorable home!
Zillow last checked: 8 hours ago
Listing updated: June 07, 2023 at 03:11pm
Listed by:
Penny Noval 410-303-3340,
Long & Foster Real Estate, Inc.,
Co-Listing Agent: Kathleen M Harrold 410-952-5801,
Long & Foster Real Estate, Inc.
Bought with:
Jo Zuramski, 92401
Long & Foster Real Estate, Inc.
Source: Bright MLS,MLS#: MDBC2065152
Facts & features
Interior
Bedrooms & bathrooms
- Bedrooms: 2
- Bathrooms: 2
- Full bathrooms: 2
- Main level bathrooms: 2
- Main level bedrooms: 2
Basement
- Area: 0
Heating
- Forced Air, Natural Gas
Cooling
- Central Air, Electric
Appliances
- Included: Microwave, Dishwasher, Disposal, Dryer, Exhaust Fan, Ice Maker, Self Cleaning Oven, Refrigerator, Washer, Water Heater, Gas Water Heater
- Laundry: Dryer In Unit, Main Level, Washer In Unit, Hookup, Laundry Room, In Unit
Features
- Breakfast Area, Built-in Features, Entry Level Bedroom, Floor Plan - Traditional, Formal/Separate Dining Room, Eat-in Kitchen, Kitchen - Table Space, Pantry, Primary Bath(s), Walk-In Closet(s), Open Floorplan, Kitchen - Gourmet, Dry Wall
- Flooring: Ceramic Tile, Carpet, Wood
- Doors: Six Panel
- Windows: Double Pane Windows, Double Hung
- Has basement: No
- Number of fireplaces: 1
- Fireplace features: Gas/Propane
Interior area
- Total structure area: 1,509
- Total interior livable area: 1,509 sqft
- Finished area above ground: 1,509
- Finished area below ground: 0
Property
Parking
- Total spaces: 1
- Parking features: Covered, Garage Faces Side, Garage Door Opener, Inside Entrance, Lighted, Assigned, Secured, Garage
- Garage spaces: 1
- Details: Assigned Parking, Assigned Space #: 5
Accessibility
- Accessibility features: Accessible Elevator Installed, Accessible Entrance, Doors - Lever Handle(s)
Features
- Levels: One
- Stories: 1
- Exterior features: Lighting, Sidewalks, Street Lights, Balcony
- Pool features: None
- Has view: Yes
- View description: Garden, Scenic Vista, Trees/Woods
Lot
- Features: Backs - Open Common Area, Backs to Trees, Landscaped, Level, No Thru Street, PUD, Wooded, Suburban
Details
- Additional structures: Above Grade, Below Grade
- Parcel number: 04082300006974
- Zoning: RESIDENTIAL
- Special conditions: Standard
Construction
Type & style
- Home type: Condo
- Architectural style: Ranch/Rambler,Traditional
- Property subtype: Condominium
- Attached to another structure: Yes
Materials
- Brick
Condition
- Excellent
- New construction: No
- Year built: 1999
Details
- Builder name: Keelty
Utilities & green energy
- Sewer: Public Sewer
- Water: Public
Community & neighborhood
Security
- Security features: Main Entrance Lock, Smoke Detector(s)
Location
- Region: Lutherville Timonium
- Subdivision: Mays Chapel North
HOA & financial
HOA
- Has HOA: Yes
- HOA fee: $116 annually
- Amenities included: Common Grounds, Elevator(s), Jogging Path
- Services included: Common Area Maintenance, Maintenance Structure, Maintenance Grounds, Management, Reserve Funds, Road Maintenance, Snow Removal, Trash, Water
- Association name: MAYS CHAPEL NORTH
- Second association name: Rosslare Ridge
Other fees
- Condo and coop fee: $370 monthly
Other
Other facts
- Listing agreement: Exclusive Right To Sell
- Ownership: Condominium
Price history
| Date | Event | Price |
|---|---|---|
| 6/7/2023 | Sold | $411,000+3%$272/sqft |
Source: | ||
| 4/23/2023 | Pending sale | $399,000$264/sqft |
Source: | ||
| 4/21/2023 | Listed for sale | $399,000+34.3%$264/sqft |
Source: | ||
| 9/6/2013 | Sold | $297,000-0.3%$197/sqft |
Source: Public Record Report a problem | ||
| 7/26/2013 | Pending sale | $298,000$197/sqft |
Source: Coldwell Banker Residential Brokerage - Towson #BC8134610 Report a problem | ||
Public tax history
| Year | Property taxes | Tax assessment |
|---|---|---|
| 2025 | $5,367 +33.5% | $340,000 +2.5% |
| 2024 | $4,020 +2.6% | $331,667 +2.6% |
| 2023 | $3,919 +2.6% | $323,333 +2.6% |
Find assessor info on the county website
Neighborhood: 21093
Nearby schools
GreatSchools rating
- 9/10Mays Chapel Elementary SchoolGrades: PK-5Distance: 0.3 mi
- 7/10Ridgely Middle SchoolGrades: 6-8Distance: 3.4 mi
- 8/10Dulaney High SchoolGrades: 9-12Distance: 2.9 mi
Schools provided by the listing agent
- Elementary: Mays Chapel
- Middle: Ridgely
- High: Dulaney
- District: Baltimore County Public Schools
Source: Bright MLS. This data may not be complete. We recommend contacting the local school district to confirm school assignments for this home.

Get pre-qualified for a loan
At Zillow Home Loans, we can pre-qualify you in as little as 5 minutes with no impact to your credit score.An equal housing lender. NMLS #10287.
Sell for more on Zillow
Get a free Zillow Showcase℠ listing and you could sell for .
$443,800
2% more+ $8,876
With Zillow Showcase(estimated)
$452,676


