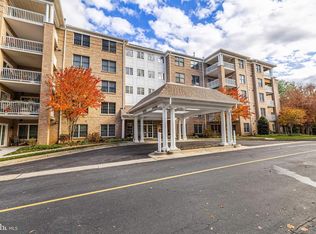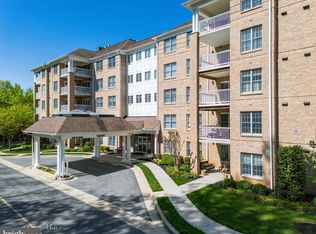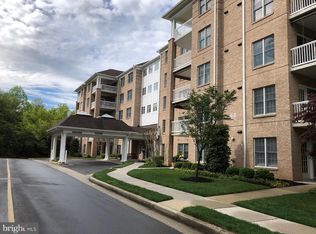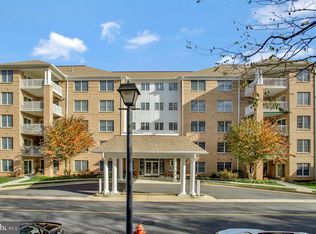Sold for $475,000 on 06/20/25
$475,000
12300 Rosslare Ridge Rd UNIT 207, Lutherville Timonium, MD 21093
3beds
1,750sqft
Condominium
Built in 1999
-- sqft lot
$469,800 Zestimate®
$271/sqft
$2,599 Estimated rent
Home value
$469,800
$432,000 - $512,000
$2,599/mo
Zestimate® history
Loading...
Owner options
Explore your selling options
What's special
Welcome to Rosslare Ridge – one of the area's most sought-after condo communities! This beautifully updated 3-bedroom, 2-bath unit (or 2 bedrooms plus an office) offers the perfect blend of space, style, and comfort. Step inside to find fresh paint and brand-new flooring throughout, creating a light and bright atmosphere. The spacious living room features a cozy fireplace and opens to a private balcony – the perfect spot to unwind or enjoy your morning coffee. The large primary suite is a true retreat, complete with a walk-in closet and en suite bath. Two additional rooms provide flexibility for guest space, a home office, or both. Enjoy the convenience of in-unit laundry and assigned parking in the garage. Brand new hot water heater. Ideally located close to shops, restaurants, and major commuter routes, this home offers easy living in a prime location. Don’t miss your chance to own in desirable Rosslare Ridge!
Zillow last checked: 8 hours ago
Listing updated: December 22, 2025 at 12:11pm
Listed by:
Jeremy Walsh 443-219-7660,
Coldwell Banker Realty,
Listing Team: The Simply Referable Team Of Coldwell Banker Realty
Bought with:
Tracy Philips, 577872
Cummings & Co. Realtors
Source: Bright MLS,MLS#: MDBC2124814
Facts & features
Interior
Bedrooms & bathrooms
- Bedrooms: 3
- Bathrooms: 2
- Full bathrooms: 2
- Main level bathrooms: 2
- Main level bedrooms: 3
Primary bedroom
- Level: Main
Bedroom 2
- Level: Main
Bedroom 3
- Level: Main
Primary bathroom
- Level: Main
Bathroom 2
- Level: Main
Dining room
- Level: Main
Kitchen
- Level: Main
Laundry
- Level: Main
Living room
- Level: Main
Heating
- Heat Pump, Electric
Cooling
- Central Air, Electric
Appliances
- Included: Microwave, Dishwasher, Dryer, Oven/Range - Gas, Refrigerator, Washer, Gas Water Heater
- Laundry: Has Laundry, Laundry Room, In Unit
Features
- Bathroom - Stall Shower, Bathroom - Tub Shower, Dining Area, Open Floorplan, Eat-in Kitchen, Primary Bath(s), Recessed Lighting, Walk-In Closet(s), Built-in Features
- Flooring: Carpet, Wood
- Has basement: No
- Number of fireplaces: 1
Interior area
- Total structure area: 1,750
- Total interior livable area: 1,750 sqft
- Finished area above ground: 1,750
- Finished area below ground: 0
Property
Parking
- Total spaces: 1
- Parking features: Basement, Assigned, Attached
- Attached garage spaces: 1
- Details: Assigned Parking
Accessibility
- Accessibility features: Accessible Elevator Installed
Features
- Levels: One
- Stories: 1
- Pool features: None
Details
- Additional structures: Above Grade, Below Grade
- Parcel number: 04082300006961
- Zoning: RESIDENTIAL
- Special conditions: Standard
Construction
Type & style
- Home type: Condo
- Architectural style: Traditional
- Property subtype: Condominium
- Attached to another structure: Yes
Materials
- Brick
Condition
- New construction: No
- Year built: 1999
Utilities & green energy
- Sewer: Public Sewer
- Water: Public
Community & neighborhood
Location
- Region: Lutherville Timonium
- Subdivision: Rosslare Ridge
HOA & financial
HOA
- Has HOA: Yes
- HOA fee: $116 annually
- Amenities included: Common Grounds, Elevator(s), Jogging Path
- Services included: Common Area Maintenance, Maintenance Structure, Reserve Funds, Management, Trash, Water
Other fees
- Condo and coop fee: $413 monthly
Other
Other facts
- Listing agreement: Exclusive Right To Sell
- Ownership: Condominium
Price history
| Date | Event | Price |
|---|---|---|
| 6/20/2025 | Sold | $475,000-5%$271/sqft |
Source: | ||
| 5/21/2025 | Pending sale | $500,000$286/sqft |
Source: | ||
| 5/18/2025 | Listing removed | $500,000$286/sqft |
Source: | ||
| 5/6/2025 | Price change | $500,000-4.8%$286/sqft |
Source: | ||
| 4/16/2025 | Listed for sale | $525,000+146.5%$300/sqft |
Source: | ||
Public tax history
| Year | Property taxes | Tax assessment |
|---|---|---|
| 2025 | $6,217 +29.3% | $415,000 +4.6% |
| 2024 | $4,808 +4.8% | $396,667 +4.8% |
| 2023 | $4,585 +5.1% | $378,333 +5.1% |
Find assessor info on the county website
Neighborhood: 21093
Nearby schools
GreatSchools rating
- 9/10Mays Chapel Elementary SchoolGrades: PK-5Distance: 0.3 mi
- 7/10Ridgely Middle SchoolGrades: 6-8Distance: 3.4 mi
- 8/10Dulaney High SchoolGrades: 9-12Distance: 2.9 mi
Schools provided by the listing agent
- District: Baltimore County Public Schools
Source: Bright MLS. This data may not be complete. We recommend contacting the local school district to confirm school assignments for this home.

Get pre-qualified for a loan
At Zillow Home Loans, we can pre-qualify you in as little as 5 minutes with no impact to your credit score.An equal housing lender. NMLS #10287.
Sell for more on Zillow
Get a free Zillow Showcase℠ listing and you could sell for .
$469,800
2% more+ $9,396
With Zillow Showcase(estimated)
$479,196


