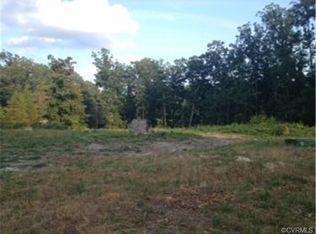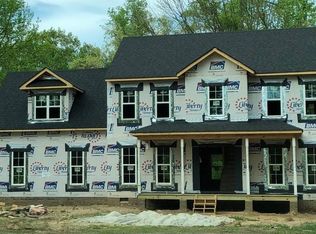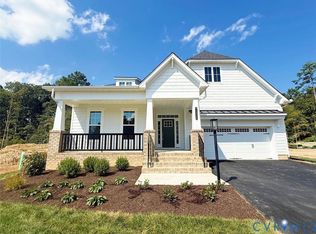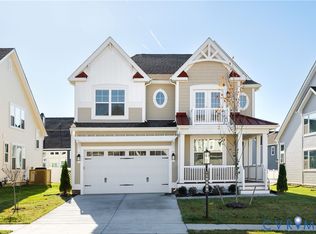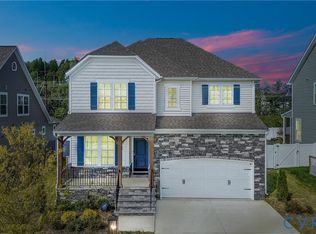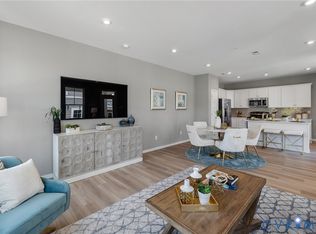MOVE IN READY NOW! BRAND NEW-SHORT PUMP 55+ COMMUNITY! Be one of the first to join our brand-new 55+ low-maintenance community in Short Pump with the Linden III Floor Plan! This modern 2-story home offers 3 bedrooms, 2.5 baths, a 2-car garage, and over 2,600 sq. ft. of space. Each homesite includes solar panels and private fencing. Additional 2" bump out added to the expansive kitchen with island and breakfast nook. All overlooking your family room, with a rear screened porch perfect for relaxing. The first-floor primary suite offers a private retreat with a large ensuite Serenity shower w/bench and spacious walk-in closet. A formal dining room and study complete the main level, while upstairs features a loft, two bedrooms, a full bath, and generous extra storage. Already upgraded to include hardwood floors throughout the 1st level and painted cabinets in the kitchen.This home includes luxury finishes and opportunities to add personalized features to make it your own!
New construction
Price cut: $14.2K (10/2)
$884,900
12300 Garnet Parke Cir, Glen Allen, VA 23059
3beds
2,677sqft
Est.:
Condominium
Built in 2025
-- sqft lot
$-- Zestimate®
$331/sqft
$225/mo HOA
What's special
Family roomFirst-floor primary suiteSolar panelsRear screened porchExpansive kitchen with islandBreakfast nookPainted cabinets
- 275 days |
- 130 |
- 3 |
Zillow last checked: 8 hours ago
Listing updated: December 07, 2025 at 01:09pm
Listed by:
Scott Walker 804-922-3361,
Eagle Realty of Virginia
Source: CVRMLS,MLS#: 2505401 Originating MLS: Central Virginia Regional MLS
Originating MLS: Central Virginia Regional MLS
Tour with a local agent
Facts & features
Interior
Bedrooms & bathrooms
- Bedrooms: 3
- Bathrooms: 3
- Full bathrooms: 2
- 1/2 bathrooms: 1
Other
- Description: Shower
- Level: First
Other
- Description: Tub & Shower
- Level: Second
Half bath
- Level: First
Heating
- Electric, Heat Pump
Cooling
- Central Air, Heat Pump
Appliances
- Included: Dishwasher, Exhaust Fan, Electric Cooking, Electric Water Heater, Disposal, Microwave, Smooth Cooktop, Stove, Water Heater, ENERGY STAR Qualified Appliances
- Laundry: Washer Hookup, Dryer Hookup
Features
- Butler's Pantry, Breakfast Area, Dining Area, Separate/Formal Dining Room, Double Vanity, Eat-in Kitchen, Granite Counters, High Ceilings, Kitchen Island, Bath in Primary Bedroom, Main Level Primary, Pantry, Recessed Lighting, Walk-In Closet(s), Built In Shower Chair
- Flooring: Ceramic Tile, Partially Carpeted, Vinyl, Wood
- Doors: Insulated Doors, Sliding Doors
- Windows: Screens, Thermal Windows
- Basement: Crawl Space
- Attic: None
- Number of fireplaces: 1
- Fireplace features: Electric
Interior area
- Total interior livable area: 2,677 sqft
- Finished area above ground: 2,677
- Finished area below ground: 0
Property
Parking
- Total spaces: 2
- Parking features: Attached, Direct Access, Driveway, Garage, Garage Door Opener, Oversized, Paved
- Attached garage spaces: 2
- Has uncovered spaces: Yes
Features
- Levels: Two
- Stories: 2
- Patio & porch: Front Porch, Deck, Porch
- Exterior features: Deck, Sprinkler/Irrigation, Lighting, Porch, Paved Driveway
- Pool features: None
- Fencing: Fenced,Privacy
Details
- Parcel number: 176310
- Special conditions: Corporate Listing
Construction
Type & style
- Home type: Condo
- Architectural style: Two Story
- Property subtype: Condominium
Materials
- Block, Drywall, Frame, HardiPlank Type
- Roof: Shingle
Condition
- New Construction,Under Construction
- New construction: Yes
- Year built: 2025
Utilities & green energy
- Sewer: Public Sewer
- Water: Public
Green energy
- Green verification: Other
- Energy efficient items: Appliances
Community & HOA
Community
- Features: Common Grounds/Area, Home Owners Association, Park, Trails/Paths
- Security: Smoke Detector(s)
- Senior community: Yes
- Subdivision: Sweetspire
HOA
- Has HOA: Yes
- Amenities included: Landscaping
- Services included: Common Areas, Maintenance Grounds, Trash
- HOA fee: $225 monthly
Location
- Region: Glen Allen
Financial & listing details
- Price per square foot: $331/sqft
- Date on market: 3/9/2025
- Ownership: Corporate
- Ownership type: Corporation
Estimated market value
Not available
Estimated sales range
Not available
Not available
Price history
Price history
| Date | Event | Price |
|---|---|---|
| 10/2/2025 | Price change | $884,900-1.6%$331/sqft |
Source: | ||
| 3/10/2025 | Listed for sale | $899,104$336/sqft |
Source: | ||
Public tax history
Public tax history
Tax history is unavailable.BuyAbility℠ payment
Est. payment
$5,320/mo
Principal & interest
$4269
Property taxes
$516
Other costs
$535
Climate risks
Neighborhood: 23059
Nearby schools
GreatSchools rating
- 7/10Echo Lake Elementary SchoolGrades: PK-5Distance: 1 mi
- 5/10Holman Middle SchoolGrades: 6-8Distance: 2.2 mi
- 7/10Glen Allen High SchoolGrades: 9-12Distance: 1.4 mi
Schools provided by the listing agent
- Elementary: Kaechele Elementary
- Middle: Short Pump
- High: Deep Run
Source: CVRMLS. This data may not be complete. We recommend contacting the local school district to confirm school assignments for this home.
- Loading
- Loading
