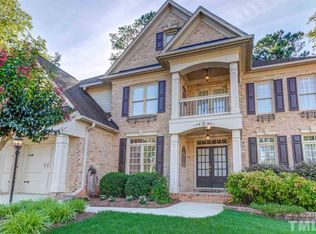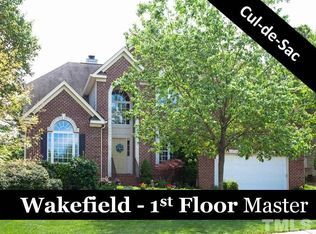Large five bedroom, Former Parade home in desirable Wakefield community. Walk into the luxurious foyer with archways on both sides. Dining room includes wainscoting and crown molding. Large kitchen with stainless steel appliances and dining area. Living room features cherry hardwoods, gas logs, and built in bookshelves. First floor bedroom for ease of access. Go upstairs and relax in the master suite. Venture outside and enjoy the large deck overlooking the spacious backyard. Must see!
This property is off market, which means it's not currently listed for sale or rent on Zillow. This may be different from what's available on other websites or public sources.

