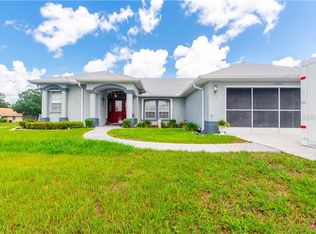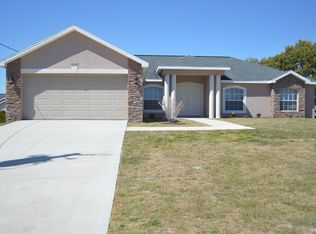Sold for $440,000 on 07/31/25
$440,000
12300 Drake Ln, Spring Hill, FL 34609
3beds
2,049sqft
Single Family Residence
Built in 2005
0.34 Acres Lot
$429,800 Zestimate®
$215/sqft
$2,333 Estimated rent
Home value
$429,800
$378,000 - $486,000
$2,333/mo
Zestimate® history
Loading...
Owner options
Explore your selling options
What's special
One or more photo(s) has been virtually staged. Welcome to this inviting 3 bedroom, 2 bathroom, 3 car garage pool home located on a spacious corner lot in Spring Hill. Bright and airy, this home features an open floor plan with a thoughtful 3-way split bedroom layout, formal living and dining rooms, and a cozy family room with a gas fireplace. A skylight in the kitchen fills the space with natural light, and tinted windows help keep things cool and comfortable. Pocketing sliding glass doors open fully to the screened lanai and beautiful pool area—perfect for relaxing or entertaining. The primary and second bedrooms each have access to the pool, and the second bathroom offers convenient pool access as well. New flooring is being installed in the primary bedroom for a fresh, updated touch. With a new roof and A/C installed in 2023, a decorative driveway and matching pool deck, and an 8-foot privacy fence, this home offers the perfect blend of style, comfort, and functionality—all in a peaceful neighborhood setting.
Zillow last checked: 8 hours ago
Listing updated: August 01, 2025 at 06:28am
Listed by:
Debra Rivera 352-346-9147,
BHHS Florida Properties Group
Bought with:
NON MEMBER
NON MEMBER
Source: HCMLS,MLS#: 2252566
Facts & features
Interior
Bedrooms & bathrooms
- Bedrooms: 3
- Bathrooms: 2
- Full bathrooms: 2
Primary bedroom
- Description: large, access to pool, deluxe ensuite, dual closets
- Level: Main
Bedroom 2
- Description: access to pool
- Level: Main
Bedroom 3
- Level: Main
Primary bathroom
- Description: Soaker tub, separate shower, water closet
- Level: Main
Bathroom 2
- Description: access from family room - doubles as pool bath
- Level: Main
Dining room
- Description: fomal
- Level: Main
Dining room
- Description: breakfast nook off the kitchen
- Level: Main
Family room
- Description: gas fireplace
- Level: Main
Kitchen
- Description: Open, light & brigh, bar area for eating, skylight
- Level: Main
Laundry
- Description: Inside Laundry
- Level: Main
Living room
- Description: Vaulted Ceilings, Fan, Pocket sliders to open fully to lanai & pool area
- Level: Main
Heating
- Heat Pump
Cooling
- Central Air
Appliances
- Included: Dishwasher, Disposal, Electric Oven, Electric Range, Electric Water Heater, Microwave, Refrigerator
- Laundry: Electric Dryer Hookup, In Unit, Lower Level, Washer Hookup
Features
- Breakfast Bar, Breakfast Nook, Ceiling Fan(s), Double Vanity, Eat-in Kitchen, Entrance Foyer, His and Hers Closets, Open Floorplan, Primary Bathroom -Tub with Separate Shower, Master Downstairs, Split Bedrooms, Vaulted Ceiling(s), Walk-In Closet(s)
- Flooring: Carpet, Tile
- Windows: Skylight(s)
- Number of fireplaces: 1
- Fireplace features: Gas
Interior area
- Total structure area: 2,049
- Total interior livable area: 2,049 sqft
Property
Parking
- Total spaces: 3
- Parking features: Garage, Garage Door Opener
- Garage spaces: 3
Features
- Levels: One
- Stories: 1
- Has private pool: Yes
- Pool features: In Ground, Screen Enclosure
- Fencing: Back Yard,Fenced,Full,Privacy,Wood
- Has view: Yes
- View description: Pool
Lot
- Size: 0.34 Acres
- Features: Cleared, Corner Lot, Few Trees
Details
- Parcel number: R32 323 17 5130 0884 0010
- Zoning: PDP
- Zoning description: PUD
- Special conditions: Standard
Construction
Type & style
- Home type: SingleFamily
- Architectural style: Contemporary,Spanish
- Property subtype: Single Family Residence
Materials
- Block, Stucco
- Roof: Shingle
Condition
- Updated/Remodeled
- New construction: No
- Year built: 2005
Utilities & green energy
- Sewer: Septic Tank
- Water: Public
- Utilities for property: Cable Available, Cable Connected, Electricity Available, Electricity Connected, Sewer Available, Sewer Connected, Water Available, Water Connected, Propane
Green energy
- Energy efficient items: Appliances, Exposure/Shade, HVAC, Roof, Water Heater, Windows
Community & neighborhood
Location
- Region: Spring Hill
- Subdivision: Spring Hill Unit 13
Other
Other facts
- Listing terms: Cash,Conventional,FHA,VA Loan
- Road surface type: Paved
Price history
| Date | Event | Price |
|---|---|---|
| 7/31/2025 | Sold | $440,000-2%$215/sqft |
Source: | ||
| 7/12/2025 | Pending sale | $449,000$219/sqft |
Source: | ||
| 4/1/2025 | Listed for sale | $449,000+16.6%$219/sqft |
Source: | ||
| 1/5/2024 | Sold | $385,000$188/sqft |
Source: | ||
| 12/3/2023 | Pending sale | $385,000$188/sqft |
Source: | ||
Public tax history
| Year | Property taxes | Tax assessment |
|---|---|---|
| 2024 | $2,528 +3.6% | $163,832 +3% |
| 2023 | $2,439 +3.9% | $159,060 +3% |
| 2022 | $2,348 +0% | $154,427 +3% |
Find assessor info on the county website
Neighborhood: 34609
Nearby schools
GreatSchools rating
- 4/10John D. Floyd Elementary SchoolGrades: PK-5Distance: 0.7 mi
- 5/10Powell Middle SchoolGrades: 6-8Distance: 2.3 mi
- 2/10Central High SchoolGrades: 9-12Distance: 6.5 mi
Schools provided by the listing agent
- Elementary: JD Floyd
- Middle: Powell
- High: Central
Source: HCMLS. This data may not be complete. We recommend contacting the local school district to confirm school assignments for this home.
Get a cash offer in 3 minutes
Find out how much your home could sell for in as little as 3 minutes with a no-obligation cash offer.
Estimated market value
$429,800
Get a cash offer in 3 minutes
Find out how much your home could sell for in as little as 3 minutes with a no-obligation cash offer.
Estimated market value
$429,800

