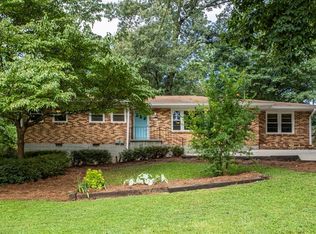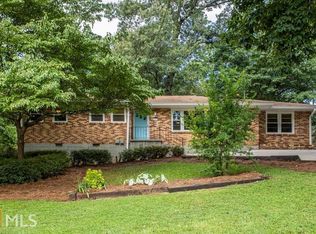Check out the 3D virtual tour! Newly painted exterior on this delightful Brick 3 bedroom 2 full bathroom Ranch in sought after Medlock Park, just move right in. The open floor plan is great for entertaining. This home features both a living room as well as a family room. The kitchen is spacious with a peninsula for eating in when not using the dining room. The large family room features built-ins and a beautiful stone fireplace. The master bedroom has an oversized walk-in closet. Also, two additional bedrooms and 2 fully renovated bathrooms. A combination mudroom/laundry room with plenty of storage and a door to the carport. Large private Fenced back yard with an oversized patio, firepit area and shed. All appliances are included. 1 car carport with additional parking pad that allows for side-by-side parking. Walk to Medlock Park which has a pool & playground. The area features PATH walking trails. Perfect location for access to the CDC, Emory, downtown Decatur and plenty of shopping and restaurants.
This property is off market, which means it's not currently listed for sale or rent on Zillow. This may be different from what's available on other websites or public sources.

