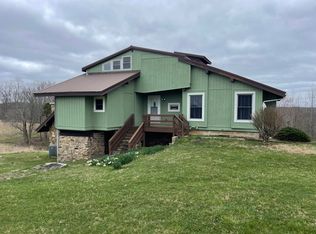Sold for $403,500
$403,500
201 Wesley Chapel Rd, Somerset, KY 42501
4beds
3baths
3,044sqft
Other
Built in ----
-- sqft lot
$439,900 Zestimate®
$133/sqft
$2,668 Estimated rent
Home value
$439,900
$392,000 - $488,000
$2,668/mo
Zestimate® history
Loading...
Owner options
Explore your selling options
What's special
If you're looking for a home away from the hustle and bustle of everyday life, this is the place for you. Located on a quiet county road but well off the beaten path, this is your chance to live the life you've always dreamed of. With a perfect mix of fields and hardwoods, this place has it all. Plenty of wildlife sign was noted while visiting the property, and it's in one of the top big buck-producing counties in the state. Whether you like chasing those big Kentucky whitetails or just enjoy the outdoors, this place has the potential for both. The home features 4 beds and 3 baths with beautiful custom stonework detailing much of the residence. Word has it, some of the more rustic features of the home are originally from a barn that once stood on this picturesque property. Next to the 3044 sq ft home, this property also features a detached 3-bay garage to store all your outdoor essentials. Utilities on the property include electric, propane, and a well and rainwater collection/storage system. For you true outdoor enthusiasts, the property is also located close to Lake Cumberland for fishing and water sports opportunities. If a beautiful home in a quiet country setting with some peace of mind piques your interest, give us a call.
Zillow last checked: 8 hours ago
Source: Whitetail Properties
Facts & features
Interior
Bedrooms & bathrooms
- Bedrooms: 4
- Bathrooms: 3
Features
- Has basement: Yes
- Has fireplace: No
Interior area
- Total structure area: 3,044
- Total interior livable area: 3,044 sqft
Property
Parking
- Parking features: Detached
- Has garage: Yes
Features
- Fencing: Fenced
Details
- Parcel number: 11900021
Construction
Type & style
- Home type: SingleFamily
- Property subtype: Other
Community & neighborhood
Location
- Region: Somerset
Price history
| Date | Event | Price |
|---|---|---|
| 3/7/2024 | Sold | $403,500-5.9%$133/sqft |
Source: Agent Provided Report a problem | ||
| 2/20/2024 | Pending sale | $429,000$141/sqft |
Source: Whitetail Properties Report a problem | ||
| 1/18/2024 | Listed for sale | $429,000$141/sqft |
Source: Whitetail Properties Report a problem | ||
| 1/17/2024 | Pending sale | $429,000$141/sqft |
Source: Whitetail Properties Report a problem | ||
| 1/1/2024 | Listing removed | $429,000$141/sqft |
Source: Whitetail Properties Report a problem | ||
Public tax history
| Year | Property taxes | Tax assessment |
|---|---|---|
| 2023 | -- | $115,000 |
| 2022 | -- | $115,000 |
| 2021 | -- | $115,000 |
Find assessor info on the county website
Neighborhood: 42501
Nearby schools
GreatSchools rating
- 6/10Burnside Elementary SchoolGrades: PK-5Distance: 7.5 mi
- 7/10Southern Middle SchoolGrades: 6-8Distance: 8.8 mi
- 8/10Pulaski County High SchoolGrades: 9-12Distance: 10.1 mi

Get pre-qualified for a loan
At Zillow Home Loans, we can pre-qualify you in as little as 5 minutes with no impact to your credit score.An equal housing lender. NMLS #10287.
