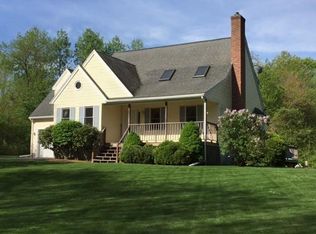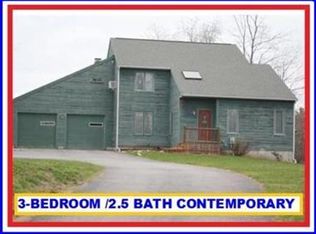What a spot! Colonial style home built in 2003. Home set back off back road in town with complete privacy on almost 3 acres of land. Home features 7 rooms and 3 bedrooms. Large tiled entryway on the first floor, front to back living room with gas fireplace, huge custom kitchen with loads of cabinets, storage and counter space. Open concept floor plan. Dining room off kitchen on first floor as well as half bath, pantry area and slider to huge rear deck. Second-floor features the three bedrooms and a perfect office area at the top of second floor stairs. Master bedroom with master bath and huge walk-in closet. Two additional bedrooms and full bath on second floor. Home has a top of the line Buderus heating system for hot water by oil heat and SuperStor hot water heater. 200amp CB electrical service with wired generator backup hookup. Lots of space and potential to finish walkout basement for additional space. Within 10 min of route122. With this location, it's well worth the ride!
This property is off market, which means it's not currently listed for sale or rent on Zillow. This may be different from what's available on other websites or public sources.

