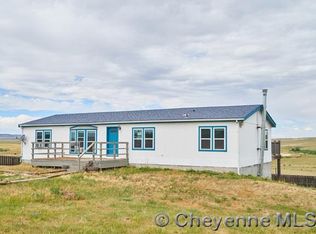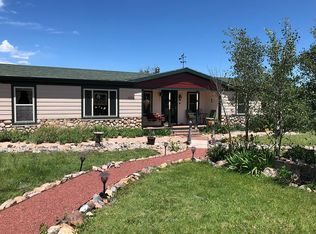Sold
Price Unknown
1230 Water Line Rd, Cheyenne, WY 82009
3beds
1,680sqft
Rural Residential, Residential
Built in 1979
5 Acres Lot
$435,300 Zestimate®
$--/sqft
$2,067 Estimated rent
Home value
$435,300
$405,000 - $466,000
$2,067/mo
Zestimate® history
Loading...
Owner options
Explore your selling options
What's special
Welcome to your quintessential Wyoming retreat! This fully renovated manufactured home, nestled on 5 acres, offers the perfect blend of modern comfort and rustic charm. Located West of Cheyenne, this property promises tranquil living. Step into a bright and airy living space adorned with tasteful updates and ample natural light. The open-concept layout seamlessly connects the living, dining, and kitchen areas, creating an inviting atmosphere for gatherings and relaxation. The heart of the home features a chef's kitchen equipped with stainless steel appliances and granite countertops. Enjoy the convenience of two fully renovated bathrooms, complete with modern fixtures, and stylish tile work. Car enthusiasts and hobbyists will appreciate the spacious three-car garage, providing ample room for parking, storage, and workshop space. Whether you're tinkering with tools or storing outdoor gear, this garage has you covered.
Zillow last checked: 8 hours ago
Listing updated: June 09, 2025 at 03:11pm
Listed by:
Lexi Leckemby 307-214-7050,
Coldwell Banker, The Property Exchange
Bought with:
Ben Rayl
#1 Properties
Source: Cheyenne BOR,MLS#: 96687
Facts & features
Interior
Bedrooms & bathrooms
- Bedrooms: 3
- Bathrooms: 2
- Full bathrooms: 2
- Main level bathrooms: 2
Primary bedroom
- Level: Main
- Area: 180
- Dimensions: 12 x 15
Bedroom 2
- Level: Main
- Area: 154
- Dimensions: 11 x 14
Bedroom 3
- Level: Main
- Area: 121
- Dimensions: 11 x 11
Bathroom 1
- Features: Full
- Level: Main
Bathroom 2
- Features: Full
- Level: Main
Dining room
- Level: Main
- Area: 77
- Dimensions: 7 x 11
Kitchen
- Level: Main
- Area: 176
- Dimensions: 11 x 16
Living room
- Level: Main
- Area: 425
- Dimensions: 25 x 17
Heating
- Forced Air, Natural Gas
Appliances
- Included: Dishwasher, Microwave, Range, Refrigerator
- Laundry: Main Level
Features
- Eat-in Kitchen, Pantry, Walk-In Closet(s), Main Floor Primary
- Basement: Crawl Space
- Has fireplace: No
- Fireplace features: None
Interior area
- Total structure area: 1,680
- Total interior livable area: 1,680 sqft
- Finished area above ground: 1,680
Property
Parking
- Total spaces: 3
- Parking features: 3 Car Attached
- Attached garage spaces: 3
Accessibility
- Accessibility features: None
Features
- Patio & porch: Covered Deck
- Fencing: Back Yard
Lot
- Size: 5 Acres
- Dimensions: 217,800
Details
- Additional structures: Utility Shed, Outbuilding
- Parcel number: 1468192000040
- Special conditions: Arms Length Sale,Realtor Owned
Construction
Type & style
- Home type: SingleFamily
- Architectural style: Ranch
- Property subtype: Rural Residential, Residential
Materials
- Vinyl Siding
- Foundation: Concrete Perimeter
- Roof: Metal
Condition
- New construction: No
- Year built: 1979
Utilities & green energy
- Electric: Black Hills Energy
- Gas: Propane
- Sewer: Septic Tank
- Water: Well
Community & neighborhood
Location
- Region: Cheyenne
- Subdivision: Happy Jack Ranc
Other
Other facts
- Listing agreement: N
- Listing terms: Cash,Conventional,FHA,VA Loan
Price history
| Date | Event | Price |
|---|---|---|
| 6/6/2025 | Sold | -- |
Source: | ||
| 4/14/2025 | Pending sale | $415,000$247/sqft |
Source: | ||
| 4/10/2025 | Listed for sale | $415,000+5.1%$247/sqft |
Source: | ||
| 6/27/2024 | Sold | -- |
Source: | ||
| 5/10/2024 | Pending sale | $395,000$235/sqft |
Source: | ||
Public tax history
| Year | Property taxes | Tax assessment |
|---|---|---|
| 2024 | $1,914 +6.8% | $28,473 +4.4% |
| 2023 | $1,791 +25.4% | $27,260 +28.2% |
| 2022 | $1,429 +11.7% | $21,264 +12% |
Find assessor info on the county website
Neighborhood: 82009
Nearby schools
GreatSchools rating
- 7/10Gilchrist Elementary SchoolGrades: K-6Distance: 1.5 mi
- 6/10McCormick Junior High SchoolGrades: 7-8Distance: 11.2 mi
- 7/10Central High SchoolGrades: 9-12Distance: 11.2 mi

