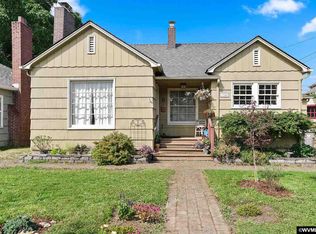*Formal dining room with built-in display cabinets. *Covered RV pad with alley access. *Fenced, spacious backyard with mature trees and garden. *Full, dry basement, with finished recreation room (this is not counted in home square footage). *Working fireplace with marble surround- new chimney cap, and masonry treatment in 2006. *Roof replaced in 2002 with 30 year architectural composition roofing. *Kitchen renovated in 2005 with new: tile backsplash, counters, sink and fixtures, GFA wiring, and appliances - all made to match the character of the home. *Half of the windows replaced with vintage, custom-made, double hung tilt sash wood replacements to match the originals. *Updated plumbing, newer GFA furnace and water heater. *Stained cedar deck added in 2009 *Lennox 13 SEER central AC added in 2009 Neighborhood Description Monteith historic district border is located two lots west of this house (down Washington St).
This property is off market, which means it's not currently listed for sale or rent on Zillow. This may be different from what's available on other websites or public sources.
