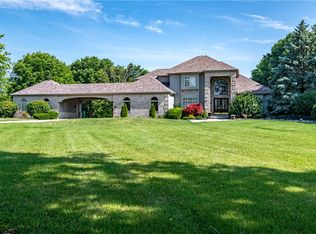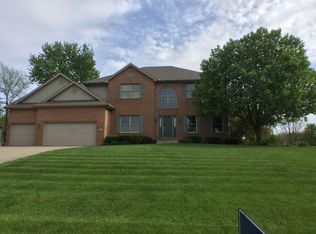Sold for $437,000
$437,000
1230 W Hickory Point Rd, Decatur, IL 62526
4beds
4,167sqft
Single Family Residence
Built in 1993
1.77 Acres Lot
$470,000 Zestimate®
$105/sqft
$2,849 Estimated rent
Home value
$470,000
$447,000 - $494,000
$2,849/mo
Zestimate® history
Loading...
Owner options
Explore your selling options
What's special
This home has everything! Amazing kitchen, huge living room with soaring 2 story ceiling, main floor master suite, large deck overlooking 1.77 acre lot and shared lake, 3 car garage, 2 bedrooms upstairs with jack and jill bathroom, finished walk out basement with large rec room and wet bar, basement bedroom and full bathroom, and lots of storage space! Kitchen has granite tops, island, stainless appliances, and abundant cabinet space. Master bathroom has heated floors, soak tub, tiled shower with glass door, and walk in closet. Outside you'll love the circle drive, mature landscaping, huge lot, and green grass all summer long thanks to an irrigation system!
Zillow last checked: 8 hours ago
Listing updated: August 30, 2023 at 08:57am
Listed by:
Tony Piraino 217-875-0555,
Brinkoetter REALTORS®
Bought with:
Chris Harrison, 471021696
Main Place Real Estate
Source: CIBR,MLS#: 6228118 Originating MLS: Central Illinois Board Of REALTORS
Originating MLS: Central Illinois Board Of REALTORS
Facts & features
Interior
Bedrooms & bathrooms
- Bedrooms: 4
- Bathrooms: 4
- Full bathrooms: 3
- 1/2 bathrooms: 1
Primary bedroom
- Description: Flooring: Hardwood
- Level: Main
Bedroom
- Description: Flooring: Carpet
- Level: Upper
Bedroom
- Description: Flooring: Carpet
- Level: Upper
Bedroom
- Description: Flooring: Carpet
- Level: Basement
Primary bathroom
- Description: Flooring: Ceramic Tile
- Level: Main
Breakfast room nook
- Description: Flooring: Hardwood
- Level: Main
Dining room
- Description: Flooring: Hardwood
- Level: Main
Family room
- Description: Flooring: Carpet
- Level: Basement
Other
- Description: Flooring: Vinyl
- Level: Upper
Other
- Description: Flooring: Vinyl
- Level: Basement
Half bath
- Description: Flooring: Ceramic Tile
- Level: Main
Kitchen
- Description: Flooring: Hardwood
- Level: Main
Laundry
- Description: Flooring: Hardwood
- Level: Main
Living room
- Description: Flooring: Hardwood
- Level: Main
Loft
- Description: Flooring: Carpet
- Level: Upper
Other
- Description: Flooring: Carpet
- Level: Basement
Recreation
- Description: Flooring: Carpet
- Level: Basement
Heating
- Forced Air, Gas
Cooling
- Central Air
Appliances
- Included: Dishwasher, Gas Water Heater, Range, Refrigerator
- Laundry: Main Level
Features
- Attic, Wet Bar, Breakfast Area, Cathedral Ceiling(s), Fireplace, Kitchen Island, Bath in Primary Bedroom, Main Level Primary, Pantry, Walk-In Closet(s)
- Basement: Finished,Unfinished,Full
- Number of fireplaces: 2
- Fireplace features: Gas, Family/Living/Great Room
Interior area
- Total structure area: 4,167
- Total interior livable area: 4,167 sqft
- Finished area above ground: 2,698
- Finished area below ground: 1,469
Property
Parking
- Total spaces: 3
- Parking features: Attached, Garage
- Attached garage spaces: 3
Features
- Levels: One and One Half
- Patio & porch: Patio, Deck
- Exterior features: Circular Driveway, Deck, Sprinkler/Irrigation
- Has view: Yes
- View description: Lake
- Has water view: Yes
- Water view: Lake
- Frontage type: Waterfront
Lot
- Size: 1.77 Acres
Details
- Parcel number: 070721278016
- Zoning: RES
- Special conditions: None
Construction
Type & style
- Home type: SingleFamily
- Architectural style: Traditional
- Property subtype: Single Family Residence
Materials
- Brick, Vinyl Siding
- Foundation: Basement
- Roof: Asphalt,Shingle
Condition
- Year built: 1993
Utilities & green energy
- Sewer: Septic Tank
- Water: Public
Community & neighborhood
Location
- Region: Decatur
- Subdivision: Deerfield Estates
Other
Other facts
- Road surface type: Concrete
Price history
| Date | Event | Price |
|---|---|---|
| 8/30/2023 | Sold | $437,000+1.7%$105/sqft |
Source: | ||
| 8/13/2023 | Pending sale | $429,900$103/sqft |
Source: | ||
| 7/30/2023 | Contingent | $429,900$103/sqft |
Source: | ||
| 7/26/2023 | Price change | $429,900-4.3%$103/sqft |
Source: | ||
| 7/21/2023 | Price change | $449,000-3.4%$108/sqft |
Source: | ||
Public tax history
| Year | Property taxes | Tax assessment |
|---|---|---|
| 2024 | $15,971 +7.5% | $177,939 +8.8% |
| 2023 | $14,860 +5.4% | $163,577 +7.8% |
| 2022 | $14,096 +5.1% | $151,711 +7.9% |
Find assessor info on the county website
Neighborhood: 62526
Nearby schools
GreatSchools rating
- 9/10Warrensburg-Latham Elementary SchoolGrades: PK-5Distance: 4.9 mi
- 9/10Warrensburg-Latham Middle SchoolGrades: 6-8Distance: 5 mi
- 5/10Warrensburg-Latham High SchoolGrades: 9-12Distance: 5 mi
Schools provided by the listing agent
- District: Warrensburg Latham Dist 11
Source: CIBR. This data may not be complete. We recommend contacting the local school district to confirm school assignments for this home.
Get pre-qualified for a loan
At Zillow Home Loans, we can pre-qualify you in as little as 5 minutes with no impact to your credit score.An equal housing lender. NMLS #10287.

