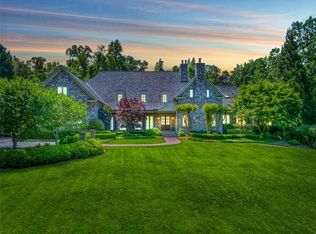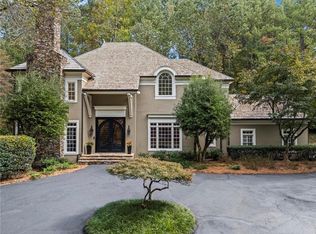Closed
$3,400,000
1230 W Garmon Rd, Sandy Springs, GA 30327
7beds
15,015sqft
Single Family Residence, Residential
Built in 1985
2.62 Acres Lot
$3,420,000 Zestimate®
$226/sqft
$6,218 Estimated rent
Home value
$3,420,000
$3.11M - $3.76M
$6,218/mo
Zestimate® history
Loading...
Owner options
Explore your selling options
What's special
AUCTION BIDDING OPEN: Bidding ends 12/17. Previously Listed $5.995M. Current High Bid $2.3M. Showings By Appt. An architectural masterpiece designed to honor Paris's iconic Le Petit Trianon, this grand Atlanta estate offers refined luxury across multiple gated acres. Enter through the meticulously landscaped gardens to be greeted by a stately two-story marble hall featuring a stunning fountain. The main living spaces exude timeless elegance, from the formal dining room adorned with chandeliers to the grand living room that opens onto the walkout pool and spa terrace. Perfect for entertaining, the residence includes a chef's kitchen with a 10-burner range, double ovens, and top-of-the-line appliances, adjacent to a fireside keeping room. The sprawling owner's suite features a two-story layout with dual fireplaces, bathrooms on each level, a steam shower, and expansive walk-in closets. This estate also boasts a hidden library, "man cave" with gym, wine cellar, and home theater, making it a true sanctuary for the discerning owner. Fully updated as a smart home, this palatial property seamlessly merges classical beauty with modern convenience.
Zillow last checked: 8 hours ago
Listing updated: February 11, 2025 at 11:46am
Listing Provided by:
BETSY AKERS,
Atlanta Fine Homes Sotheby's International 404-237-5000,
Morgan Akers,
Atlanta Fine Homes Sotheby's International
Bought with:
Nancy Saleh, 375858
Keller Williams Rlty Consultants
Source: FMLS GA,MLS#: 7479267
Facts & features
Interior
Bedrooms & bathrooms
- Bedrooms: 7
- Bathrooms: 11
- Full bathrooms: 8
- 1/2 bathrooms: 3
- Main level bathrooms: 4
- Main level bedrooms: 3
Primary bedroom
- Features: Master on Main, Oversized Master, Double Master Bedroom
- Level: Master on Main, Oversized Master, Double Master Bedroom
Bedroom
- Features: Master on Main, Oversized Master, Double Master Bedroom
Primary bathroom
- Features: Bidet, Double Vanity, Separate His/Hers, Separate Tub/Shower
Dining room
- Features: Seats 12+, Separate Dining Room
Kitchen
- Features: Breakfast Room, Cabinets White, Eat-in Kitchen, Keeping Room, Kitchen Island, Pantry Walk-In, Stone Counters, View to Family Room
Heating
- Forced Air, Natural Gas
Cooling
- Central Air, Zoned
Appliances
- Included: Dishwasher, Disposal, Double Oven, Gas Range, Microwave, Range Hood, Refrigerator
- Laundry: Laundry Room, Main Level
Features
- Bookcases, Cathedral Ceiling(s), Coffered Ceiling(s), Elevator, Entrance Foyer 2 Story, High Ceilings 10 ft Main, High Ceilings 10 ft Upper, High Speed Internet, His and Hers Closets, Sauna, Walk-In Closet(s)
- Flooring: Hardwood, Marble, Stone
- Windows: Insulated Windows
- Basement: None
- Number of fireplaces: 9
- Fireplace features: Family Room, Keeping Room, Living Room, Master Bedroom, Other Room, Outside
- Common walls with other units/homes: No Common Walls
Interior area
- Total structure area: 15,015
- Total interior livable area: 15,015 sqft
- Finished area above ground: 15,015
- Finished area below ground: 0
Property
Parking
- Total spaces: 3
- Parking features: Attached, Drive Under Main Level, Garage
- Attached garage spaces: 3
Accessibility
- Accessibility features: Accessible Elevator Installed
Features
- Levels: Two
- Stories: 2
- Patio & porch: Front Porch, Patio
- Exterior features: Balcony, Courtyard, Garden, Private Yard
- Pool features: Gunite, Heated, Salt Water
- Has spa: Yes
- Spa features: Private
- Fencing: Back Yard,Front Yard
- Has view: Yes
- View description: Other
- Waterfront features: None
- Body of water: None
Lot
- Size: 2.62 Acres
- Features: Back Yard, Front Yard, Landscaped, Level, Private
Details
- Additional structures: Gazebo
- Parcel number: 17 0202 LL1017
- Other equipment: Irrigation Equipment
- Horse amenities: None
Construction
Type & style
- Home type: SingleFamily
- Architectural style: European,Traditional
- Property subtype: Single Family Residence, Residential
Materials
- Stucco
- Foundation: See Remarks
- Roof: Composition
Condition
- Resale
- New construction: No
- Year built: 1985
Utilities & green energy
- Electric: Other
- Sewer: Public Sewer
- Water: Public
- Utilities for property: Cable Available, Electricity Available, Natural Gas Available, Phone Available, Sewer Available, Water Available
Green energy
- Energy efficient items: Thermostat, Windows
- Energy generation: None
Community & neighborhood
Security
- Security features: Closed Circuit Camera(s), Secured Garage/Parking, Security Gate, Security System Owned
Community
- Community features: Near Schools, Near Shopping, Near Trails/Greenway, Street Lights
Location
- Region: Sandy Springs
- Subdivision: Sandy Springs
HOA & financial
HOA
- Has HOA: No
Other
Other facts
- Road surface type: Asphalt
Price history
| Date | Event | Price |
|---|---|---|
| 2/7/2025 | Sold | $3,400,000+47.8%$226/sqft |
Source: | ||
| 12/23/2024 | Pending sale | $2,300,000$153/sqft |
Source: | ||
| 12/4/2024 | Price change | $2,300,000-61.6%$153/sqft |
Source: | ||
| 10/30/2024 | Listed for sale | $5,995,000-14.3%$399/sqft |
Source: | ||
| 1/11/2024 | Listing removed | $6,995,000$466/sqft |
Source: | ||
Public tax history
| Year | Property taxes | Tax assessment |
|---|---|---|
| 2024 | $57,691 -15.2% | $2,200,000 |
| 2023 | $68,026 +21.3% | $2,200,000 -16.9% |
| 2022 | $56,090 +100.1% | $2,647,920 +46.5% |
Find assessor info on the county website
Neighborhood: 30327
Nearby schools
GreatSchools rating
- 8/10Heards Ferry Elementary SchoolGrades: PK-5Distance: 2.1 mi
- 7/10Ridgeview Charter SchoolGrades: 6-8Distance: 4.1 mi
- 8/10Riverwood International Charter SchoolGrades: 9-12Distance: 2.7 mi
Schools provided by the listing agent
- Elementary: Heards Ferry
- Middle: Ridgeview Charter
- High: Riverwood International Charter
Source: FMLS GA. This data may not be complete. We recommend contacting the local school district to confirm school assignments for this home.
Get a cash offer in 3 minutes
Find out how much your home could sell for in as little as 3 minutes with a no-obligation cash offer.
Estimated market value
$3,420,000
Get a cash offer in 3 minutes
Find out how much your home could sell for in as little as 3 minutes with a no-obligation cash offer.
Estimated market value
$3,420,000

