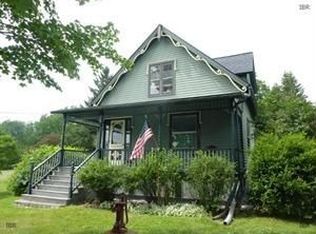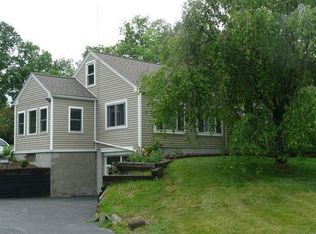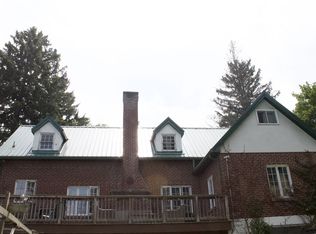Closed
$441,230
1230 Trumansburg Rd, Ithaca, NY 14850
3beds
1,736sqft
Single Family Residence
Built in 1957
2.4 Acres Lot
$448,000 Zestimate®
$254/sqft
$2,733 Estimated rent
Home value
$448,000
$372,000 - $542,000
$2,733/mo
Zestimate® history
Loading...
Owner options
Explore your selling options
What's special
Out of the ordinary 3BR, 2 Bath modern home on over 2 acres near Cayuga Medical Center. This one level living home is just what you’ve been looking for! Great room with stone floors, soaring ceiling and walls of glass accented by a wood burning fireplace. A fun place to call home. Cool kitchen, with additional fireplace, opens to a spacious gathering area or breakfast room. The three bedrooms share two full beautifully updated baths. Great tile work! On demand, tankless water heater as well as min-splits providing both cooling and additional heat. Main level storage/laundry. Relax on the patio overlooking distant views. Lots of recents updates including a new roof, exterior paint, luxury vinyl flooring, heating & cooling systems. A must see. Inspection report is available. Open House Sunday, June 1st 11:30-1pm.
No negotiation until Thursday, June 5, 2025 at noon
Zillow last checked: 8 hours ago
Listing updated: September 17, 2025 at 07:45am
Listed by:
Susan Lustick 607-280-1642,
Warren Real Estate of Ithaca Inc.
Bought with:
Laurie Dykoschak-Hill, 10401354830
Howard Hanna S Tier Inc
Source: NYSAMLSs,MLS#: R1610751 Originating MLS: Ithaca Board of Realtors
Originating MLS: Ithaca Board of Realtors
Facts & features
Interior
Bedrooms & bathrooms
- Bedrooms: 3
- Bathrooms: 2
- Full bathrooms: 2
- Main level bathrooms: 2
- Main level bedrooms: 3
Bedroom 1
- Level: First
- Dimensions: 14.00 x 13.00
Bedroom 1
- Level: First
- Dimensions: 14.00 x 13.00
Bedroom 2
- Level: First
- Dimensions: 14.00 x 13.00
Bedroom 2
- Level: First
- Dimensions: 14.00 x 13.00
Bedroom 3
- Level: First
- Dimensions: 14.00 x 11.00
Bedroom 3
- Level: First
- Dimensions: 14.00 x 11.00
Kitchen
- Level: First
- Dimensions: 17.00 x 12.00
Kitchen
- Level: First
- Dimensions: 17.00 x 12.00
Living room
- Level: First
- Dimensions: 25.00 x 16.00
Living room
- Level: First
- Dimensions: 25.00 x 16.00
Heating
- Electric, Gas, Heat Pump, Zoned, Baseboard, Hot Water
Cooling
- Heat Pump, Zoned
Appliances
- Included: Built-In Range, Built-In Oven, Dryer, Dishwasher, Free-Standing Range, Disposal, Gas Water Heater, Microwave, Oven, Range, Tankless Water Heater
- Laundry: Main Level
Features
- Ceiling Fan(s), Cathedral Ceiling(s), Great Room, Kitchen/Family Room Combo, Storage, Solid Surface Counters, Natural Woodwork, Bedroom on Main Level, Main Level Primary, Programmable Thermostat
- Flooring: Luxury Vinyl, Other, See Remarks, Tile, Varies
- Windows: Storm Window(s), Thermal Windows, Wood Frames
- Basement: None
- Number of fireplaces: 2
Interior area
- Total structure area: 1,736
- Total interior livable area: 1,736 sqft
Property
Parking
- Total spaces: 1
- Parking features: Carport, Water Available, Driveway
- Garage spaces: 1
- Has carport: Yes
Accessibility
- Accessibility features: Accessible Bedroom, Other
Features
- Levels: One
- Stories: 1
- Patio & porch: Patio
- Exterior features: Blacktop Driveway, Patio
Lot
- Size: 2.40 Acres
- Dimensions: 150 x 485
- Features: Irregular Lot, Near Public Transit
Details
- Additional structures: Shed(s), Storage
- Parcel number: 50308902600000030030000000
- Special conditions: Standard
Construction
Type & style
- Home type: SingleFamily
- Architectural style: Contemporary,Ranch
- Property subtype: Single Family Residence
Materials
- Block, Concrete
- Foundation: Poured
- Roof: Membrane,Rubber
Condition
- Resale
- Year built: 1957
Utilities & green energy
- Sewer: Connected
- Water: Connected, Public
- Utilities for property: Cable Available, High Speed Internet Available, Sewer Connected, Water Connected
Community & neighborhood
Location
- Region: Ithaca
Other
Other facts
- Listing terms: Cash,Conventional
Price history
| Date | Event | Price |
|---|---|---|
| 9/11/2025 | Sold | $441,230+16.1%$254/sqft |
Source: | ||
| 7/31/2025 | Pending sale | $379,900$219/sqft |
Source: | ||
| 7/31/2025 | Listing removed | $379,900$219/sqft |
Source: | ||
| 6/17/2025 | Pending sale | $379,900$219/sqft |
Source: | ||
| 6/6/2025 | Contingent | $379,900$219/sqft |
Source: | ||
Public tax history
| Year | Property taxes | Tax assessment |
|---|---|---|
| 2024 | -- | $285,000 +10.9% |
| 2023 | -- | $257,000 +9.8% |
| 2022 | -- | $234,000 +8.8% |
Find assessor info on the county website
Neighborhood: Northwest Ithaca
Nearby schools
GreatSchools rating
- 7/10Fall Creek Elementary SchoolGrades: PK-5Distance: 2.1 mi
- 6/10Boynton Middle SchoolGrades: 6-8Distance: 1.8 mi
- 9/10Ithaca Senior High SchoolGrades: 9-12Distance: 1.8 mi
Schools provided by the listing agent
- Elementary: Enfield
- Middle: Dewitt Middle
- High: Ithaca Senior High
- District: Ithaca
Source: NYSAMLSs. This data may not be complete. We recommend contacting the local school district to confirm school assignments for this home.


