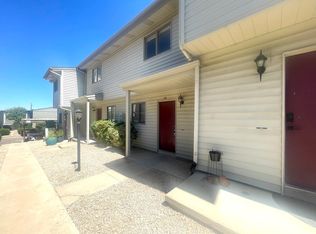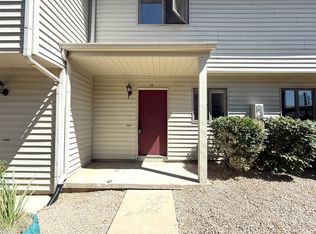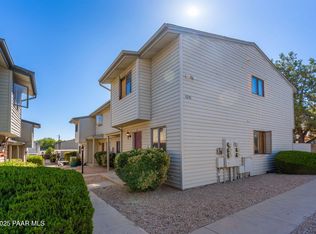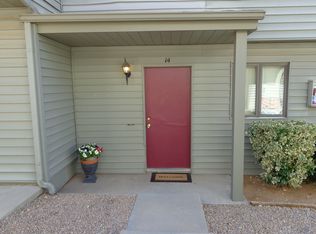Great opportunity to own a townhome in the heart of Prescott. Two bedroom/1.5 baths, end unit, open floor plan with a great room and wood burning stone fireplace. Full size kitchen with an island. Half bath downstairs. Upstairs two nice size bedrooms with large closets, full bath, and a stack washer dryer. Elegant wood doors and trim throughout. Anderson windows. Freshly painted interior, new counter tops and ceramic tile in kitchen, completely professionally cleaned. Move in ready. One covered parking space steps from the front door.
This property is off market, which means it's not currently listed for sale or rent on Zillow. This may be different from what's available on other websites or public sources.



