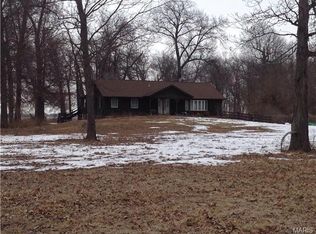Closed
Listing Provided by:
Angela Wibbenmeyer 314-249-1497,
SCHNEIDER Real Estate
Bought with: Nettwork Global
Price Unknown
1230 Silvers Rd, Saint Peters, MO 63376
3beds
1,800sqft
Single Family Residence
Built in 1998
5.48 Acres Lot
$425,500 Zestimate®
$--/sqft
$2,414 Estimated rent
Home value
$425,500
$396,000 - $455,000
$2,414/mo
Zestimate® history
Loading...
Owner options
Explore your selling options
What's special
At last! A home with ACREAGE in St. Charles County! 5.48 acres, some wooded, some cleared, and all of it peaceful. Away from the noise, but only minutes from grocery stores. This property provides space for all of your projects under the oversized carport, or in the large garage connected to basement. With natural light pouring through the floor to ceiling windows, relax in the atrium style living room and stare out at the gorgeous fall leaves. Or relax on the wrap around deck as you see the wild deer and turkey leisurely travel through...Seek privacy upstairs in the primary suite with a large tub, separate shower, and large walk in closet. Property features new siding, new roof, new gutters, and new downspouts this year! Your move in ready, beautiful, spacious St. Peters oasis awaits!
Zillow last checked: 8 hours ago
Listing updated: April 28, 2025 at 05:57pm
Listing Provided by:
Angela Wibbenmeyer 314-249-1497,
SCHNEIDER Real Estate
Bought with:
Angela Wibbenmeyer, 2020028594
Nettwork Global
Source: MARIS,MLS#: 24068172 Originating MLS: St. Charles County Association of REALTORS
Originating MLS: St. Charles County Association of REALTORS
Facts & features
Interior
Bedrooms & bathrooms
- Bedrooms: 3
- Bathrooms: 2
- Full bathrooms: 2
- Main level bathrooms: 1
- Main level bedrooms: 2
Primary bedroom
- Features: Floor Covering: Carpeting
- Level: Upper
- Area: 208
- Dimensions: 16x13
Bedroom
- Features: Floor Covering: Carpeting
- Level: Main
- Area: 154
- Dimensions: 14x11
Bedroom
- Features: Floor Covering: Carpeting
- Level: Main
- Area: 90
- Dimensions: 10x9
Primary bathroom
- Level: Upper
- Area: 90
- Dimensions: 10x9
Dining room
- Features: Floor Covering: Ceramic Tile
- Level: Main
- Area: 99
- Dimensions: 11x9
Family room
- Features: Floor Covering: Ceramic Tile
- Level: Main
- Area: 154
- Dimensions: 14x11
Great room
- Features: Floor Covering: Carpeting
- Level: Main
- Area: 325
- Dimensions: 25x13
Kitchen
- Features: Floor Covering: Ceramic Tile
- Level: Main
- Area: 132
- Dimensions: 12x11
Heating
- Forced Air, Propane
Cooling
- Attic Fan, Ceiling Fan(s)
Appliances
- Included: Dishwasher, Range Hood, Gas Range, Gas Oven, Stainless Steel Appliance(s), Propane Water Heater
Features
- Kitchen Island, Lever Faucets, Tub, Kitchen/Dining Room Combo, Vaulted Ceiling(s), Walk-In Closet(s)
- Windows: Window Treatments, Palladian Window(s)
- Basement: Sump Pump,Unfinished
- Number of fireplaces: 1
- Fireplace features: Wood Burning, Other
Interior area
- Total structure area: 1,800
- Total interior livable area: 1,800 sqft
- Finished area above ground: 1,800
Property
Parking
- Total spaces: 4
- Parking features: Attached, Basement, Garage, Garage Door Opener, Off Street
- Attached garage spaces: 2
- Carport spaces: 2
- Covered spaces: 4
Features
- Levels: One and One Half
- Patio & porch: Deck
Lot
- Size: 5.48 Acres
- Features: Level, Wooded
Details
- Parcel number: 201020462000001.3000000
- Special conditions: Standard
Construction
Type & style
- Home type: SingleFamily
- Architectural style: Traditional,Other
- Property subtype: Single Family Residence
Materials
- Vinyl Siding
Condition
- Year built: 1998
Utilities & green energy
- Sewer: Septic Tank
- Water: Public
Community & neighborhood
Security
- Security features: Smoke Detector(s)
Location
- Region: Saint Peters
- Subdivision: None
Other
Other facts
- Listing terms: Conventional,1031 Exchange,VA Loan
- Ownership: Private
- Road surface type: Gravel
Price history
| Date | Event | Price |
|---|---|---|
| 2/5/2025 | Sold | -- |
Source: | ||
| 11/8/2024 | Pending sale | $430,000$239/sqft |
Source: | ||
| 10/30/2024 | Listed for sale | $430,000$239/sqft |
Source: | ||
Public tax history
| Year | Property taxes | Tax assessment |
|---|---|---|
| 2024 | $3,229 +0.2% | $50,259 |
| 2023 | $3,222 +14.5% | $50,259 +23.2% |
| 2022 | $2,814 | $40,783 |
Find assessor info on the county website
Neighborhood: 63376
Nearby schools
GreatSchools rating
- NASt. Peters Elementary SchoolGrades: K-2Distance: 1.7 mi
- 9/10Dr. Bernard J. Dubray Middle SchoolGrades: 6-8Distance: 2.4 mi
- 8/10Ft. Zumwalt East High SchoolGrades: 9-12Distance: 3.2 mi
Schools provided by the listing agent
- Elementary: St. Peters/Lewis & Clark
- Middle: Dubray Middle
- High: Ft. Zumwalt East High
Source: MARIS. This data may not be complete. We recommend contacting the local school district to confirm school assignments for this home.
Get a cash offer in 3 minutes
Find out how much your home could sell for in as little as 3 minutes with a no-obligation cash offer.
Estimated market value
$425,500
Get a cash offer in 3 minutes
Find out how much your home could sell for in as little as 3 minutes with a no-obligation cash offer.
Estimated market value
$425,500
