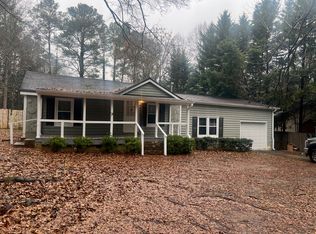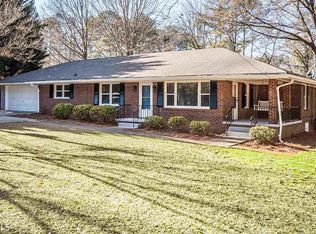PERFECT LOCATION- WITHIN WALKING DISTANCE TO STONE MOUNTAIN PARK AND THE VILLAGE OF STONE MOUNTAIN. FEATURES ARE HARDWOOD FLOORS IN THE KITCHEN, DINING ROOM, AND LIVING ROOM. LARGE MASTER BEDROOM INCLUDING A WALK-IN CLOSET. MASTER BATH HAS A SEPARATE SHOWER AND JETTED TUB. HUGE FAMILY ROOM THAT LEADS OUT TO A SCREENED-IN SUNROOM. THERE ARE DECKS ON BOTH SIDES OF THE REAR OF THE HOUSE. ENORMOUS FENCE IN BACK YARD. FRONT YARD HAS A CIRCLE DRIVEWAY. THE PREVIOUS OWNER COMPLETELY REWIRED AND NEW PLUMBING IN 2001 ADDITION. THE FAMILY ROOM, SUNROOM, DECKS, AND SECOND HVAC SYSTEM WERE ADDED IN 2003.FRESHLY PAINTED INTERIOR.
This property is off market, which means it's not currently listed for sale or rent on Zillow. This may be different from what's available on other websites or public sources.

