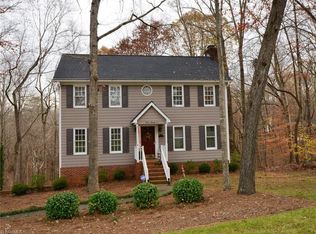Sold for $309,900
$309,900
1230 Shelia Ct, Rural Hall, NC 27045
3beds
2,234sqft
Stick/Site Built, Residential, Single Family Residence
Built in 1987
0.68 Acres Lot
$308,200 Zestimate®
$--/sqft
$2,014 Estimated rent
Home value
$308,200
$284,000 - $336,000
$2,014/mo
Zestimate® history
Loading...
Owner options
Explore your selling options
What's special
NEW PRICE! Just updated with new interior paint! Inviting home tucked away on a cul-de-sac, surrounded by mature trees & beautifully landscaped. Inside, the bright kitchen offers ample cabinets, a pantry & space for a breakfast nook w/ door leading to large deck. The main level has wood floors, a formal dining room, convenient laundry room, & a half bath w/tile flooring. The spacious great room spans the depth of the home, with a gas log fireplace & French doors opening to the other end of the deck – perfect for relaxing. Upstairs, the layout keeps all bedrooms together, with the primary BR situated opposite two secondary bedrooms. New carpet on stairs & second floor. Other upgrades include updated lighting & plumbing fixtures, window blinds & new garage doors. The finished bonus room in the basement offers a tray ceiling, recessed lighting, new paint, & new carpet. 30-year roof with 4" gutters in 2016 adds peace of mind, & the 2 car garage includes a workbench & pegboard.
Zillow last checked: 8 hours ago
Listing updated: July 21, 2025 at 01:37pm
Listed by:
Jerri Banner 336-409-0724,
Banner Team Properties Brokered by EXP Realty,
Jerri Banner 336-409-0724,
eXp Realty
Bought with:
Fletcher Bingham, 336282
Keller Williams Realty Elite
Source: Triad MLS,MLS#: 1176534 Originating MLS: Winston-Salem
Originating MLS: Winston-Salem
Facts & features
Interior
Bedrooms & bathrooms
- Bedrooms: 3
- Bathrooms: 3
- Full bathrooms: 2
- 1/2 bathrooms: 1
- Main level bathrooms: 1
Primary bedroom
- Level: Second
- Dimensions: 17.92 x 13
Bedroom 2
- Level: Second
- Dimensions: 10.38 x 15.83
Bedroom 3
- Level: Second
- Dimensions: 11.5 x 12.33
Bonus room
- Level: Basement
- Dimensions: 21.33 x 12
Dining room
- Level: Main
- Dimensions: 11.75 x 10.58
Great room
- Level: Main
- Dimensions: 23.17 x 12.83
Kitchen
- Level: Main
- Dimensions: 12.5 x 12.67
Heating
- Heat Pump, Electric
Cooling
- Heat Pump
Appliances
- Included: Microwave, Dishwasher, Range, Electric Water Heater
- Laundry: Dryer Connection, Main Level, Washer Hookup
Features
- Built-in Features, Ceiling Fan(s), Pantry
- Flooring: Carpet, Tile, Vinyl, Wood
- Basement: Partially Finished, Basement
- Attic: Pull Down Stairs
- Number of fireplaces: 1
- Fireplace features: Gas Log, Great Room
Interior area
- Total structure area: 2,694
- Total interior livable area: 2,234 sqft
- Finished area above ground: 1,796
- Finished area below ground: 438
Property
Parking
- Total spaces: 2
- Parking features: Driveway, Garage, Garage Door Opener, Basement
- Attached garage spaces: 2
- Has uncovered spaces: Yes
Features
- Levels: Two
- Stories: 2
- Pool features: None
Lot
- Size: 0.68 Acres
- Features: Cul-De-Sac, Partially Wooded, Not in Flood Zone
- Residential vegetation: Partially Wooded
Details
- Parcel number: 6920934916
- Zoning: RS30
- Special conditions: Owner Sale
Construction
Type & style
- Home type: SingleFamily
- Architectural style: Traditional
- Property subtype: Stick/Site Built, Residential, Single Family Residence
Materials
- Masonite
Condition
- Year built: 1987
Utilities & green energy
- Sewer: Septic Tank
- Water: Public
Community & neighborhood
Location
- Region: Rural Hall
- Subdivision: Liquita Estates
Other
Other facts
- Listing agreement: Exclusive Right To Sell
Price history
| Date | Event | Price |
|---|---|---|
| 7/21/2025 | Sold | $309,900 |
Source: | ||
| 6/19/2025 | Pending sale | $309,900 |
Source: | ||
| 6/17/2025 | Price change | $309,900-4.6% |
Source: | ||
| 6/2/2025 | Pending sale | $325,000 |
Source: | ||
| 4/10/2025 | Listed for sale | $325,000+135.5% |
Source: | ||
Public tax history
| Year | Property taxes | Tax assessment |
|---|---|---|
| 2025 | $1,857 +39.9% | $296,400 +75.7% |
| 2024 | $1,327 | $168,700 |
| 2023 | $1,327 | $168,700 |
Find assessor info on the county website
Neighborhood: 27045
Nearby schools
GreatSchools rating
- 3/10Rural Hall ElementaryGrades: PK-5Distance: 2.2 mi
- 1/10Northwest MiddleGrades: 6-8Distance: 3.8 mi
- 2/10North Forsyth HighGrades: 9-12Distance: 3.9 mi
Schools provided by the listing agent
- Elementary: Rural Hall
- Middle: Northwest
- High: North Forsyth
Source: Triad MLS. This data may not be complete. We recommend contacting the local school district to confirm school assignments for this home.
Get a cash offer in 3 minutes
Find out how much your home could sell for in as little as 3 minutes with a no-obligation cash offer.
Estimated market value$308,200
Get a cash offer in 3 minutes
Find out how much your home could sell for in as little as 3 minutes with a no-obligation cash offer.
Estimated market value
$308,200
