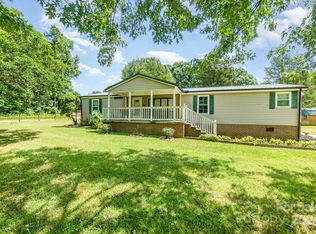Sold for $300,000
$300,000
1230 Shearers Rd, Mooresville, NC 28115
3beds
--sqft
Single Family Residence
Built in ----
-- sqft lot
$298,900 Zestimate®
$--/sqft
$1,922 Estimated rent
Home value
$298,900
$275,000 - $326,000
$1,922/mo
Zestimate® history
Loading...
Owner options
Explore your selling options
What's special
All brick, single-level ranch home located off of Shearers Road in Mooresville. Large lot and mature trees surround the home. The home features 3 bedrooms and 2 full baths. Over-sized master bedroom suite with tons of space, a walk-in closet, and a spacious bathroom. Large laundry room with storage. Warm, welcoming living room into the kitchen area, just as you enter the home. 2-car detached carport with additional parking. A shed is available in the back for you to use.
No pets!
Directions: I-77N to exit 31, Langtree Road. Right off the exit, Left onto Hwy 115. Right onto Faith Road, Right onto Shearers Road, and the home will be on the right #1230.
Zillow last checked: 12 hours ago
Listing updated: May 29, 2025 at 11:31pm
Source: Zillow Rentals
Facts & features
Interior
Bedrooms & bathrooms
- Bedrooms: 3
- Bathrooms: 2
- Full bathrooms: 2
Features
- Walk In Closet
Property
Parking
- Details: Contact manager
Features
- Exterior features: Walk In Closet
Details
- Parcel number: 4665269457000
Construction
Type & style
- Home type: SingleFamily
- Property subtype: Single Family Residence
Community & neighborhood
Location
- Region: Mooresville
HOA & financial
Other fees
- Deposit fee: $1,800
Other
Other facts
- Available date: 05/28/2025
Price history
| Date | Event | Price |
|---|---|---|
| 6/5/2025 | Listing removed | $1,800 |
Source: Zillow Rentals Report a problem | ||
| 5/29/2025 | Listed for rent | $1,800+50% |
Source: Zillow Rentals Report a problem | ||
| 5/16/2025 | Sold | $300,000-14% |
Source: Public Record Report a problem | ||
| 4/21/2025 | Price change | $349,000-3% |
Source: | ||
| 4/16/2025 | Listed for sale | $359,9000% |
Source: | ||
Public tax history
Tax history is unavailable.
Find assessor info on the county website
Neighborhood: 28115
Nearby schools
GreatSchools rating
- NARocky River ElementaryGrades: PK-3Distance: 1.4 mi
- 9/10Mooresville MiddleGrades: 7-8Distance: 1.4 mi
- 8/10Mooresville Senior HighGrades: 9-12Distance: 2.6 mi
Get a cash offer in 3 minutes
Find out how much your home could sell for in as little as 3 minutes with a no-obligation cash offer.
Estimated market value
$298,900
