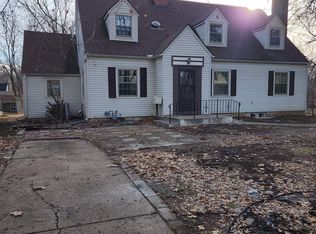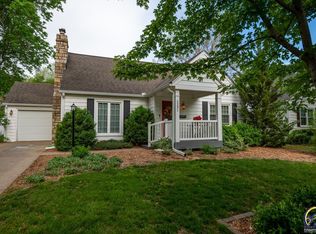Sold on 05/15/24
Price Unknown
1230 SW Warren Ave, Topeka, KS 66604
4beds
2,763sqft
Single Family Residence, Residential
Built in 1940
6,098.4 Square Feet Lot
$265,400 Zestimate®
$--/sqft
$1,909 Estimated rent
Home value
$265,400
$242,000 - $289,000
$1,909/mo
Zestimate® history
Loading...
Owner options
Explore your selling options
What's special
Striking home near Collins Park. So much new! Remodeled kitchen with new quartz countertops, painted cabinets, stainless steel stove and dishwasher, new hardware, and sink. Main floor bath completely remodeled with all new fixtures including vanity cabinet with quartz cabinet top and double sinks, stool and tub. Other two bathrooms also remodeled. Impressive large bedroom on the second floor with skylights. New interior paint and floor coverings. Newly refinished hardwood floors. Nicely finished basement with new drywall. Great curb appeal and is much larger than what it appears on the street. Large storage shed. Move in and enjoy!
Zillow last checked: 8 hours ago
Listing updated: May 15, 2024 at 12:54pm
Listed by:
Norma Jantz 785-249-1077,
Kirk & Cobb, Inc.
Bought with:
Melissa Herdman, 00233019
Kirk & Cobb, Inc.
Source: Sunflower AOR,MLS#: 233312
Facts & features
Interior
Bedrooms & bathrooms
- Bedrooms: 4
- Bathrooms: 3
- Full bathrooms: 3
Primary bedroom
- Level: Main
- Area: 183.28
- Dimensions: 15.8 x 11.6
Bedroom 2
- Level: Main
- Area: 111.36
- Dimensions: 11.6 x 9.6
Bedroom 3
- Level: Upper
- Dimensions: 10.1 x 23 + 18 x 7.8
Bedroom 4
- Level: Upper
- Area: 144.4
- Dimensions: 19 x 7.6
Bedroom 6
- Level: Basement
- Dimensions: 11 x 14 (study)
Other
- Level: Basement
- Dimensions: 11 x 7.6 (2nd study)
Dining room
- Level: Main
- Area: 70
- Dimensions: 10 x 7
Family room
- Level: Main
- Area: 100.11
- Dimensions: 14.1 x 7.1
Kitchen
- Level: Main
- Dimensions: 9 x 10 + 5.6 x 5.6
Laundry
- Level: Basement
- Area: 57.76
- Dimensions: 7.6 x 7.6
Living room
- Level: Main
- Area: 279
- Dimensions: 18.6 x 15
Recreation room
- Level: Basement
- Dimensions: 19.6 x 13.6 +9 x 5
Heating
- Natural Gas
Cooling
- Central Air
Appliances
- Included: Electric Range, Dishwasher, Disposal
- Laundry: In Basement
Features
- Flooring: Hardwood, Laminate, Carpet
- Basement: Full,Partially Finished
- Number of fireplaces: 1
- Fireplace features: One, Non Functional, Living Room
Interior area
- Total structure area: 2,763
- Total interior livable area: 2,763 sqft
- Finished area above ground: 1,913
- Finished area below ground: 850
Property
Parking
- Parking features: Attached, Auto Garage Opener(s)
- Has attached garage: Yes
Features
- Patio & porch: Patio, Covered
- Fencing: Chain Link
Lot
- Size: 6,098 sqft
- Dimensions: 50 x 127
Details
- Additional structures: Shed(s)
- Parcel number: R12406
- Special conditions: Standard,Arm's Length
Construction
Type & style
- Home type: SingleFamily
- Property subtype: Single Family Residence, Residential
Materials
- Frame, Vinyl Siding
- Roof: Composition
Condition
- Year built: 1940
Utilities & green energy
- Water: Public
Community & neighborhood
Location
- Region: Topeka
- Subdivision: Washburn Pl Rep
Price history
| Date | Event | Price |
|---|---|---|
| 5/15/2024 | Sold | -- |
Source: | ||
| 4/16/2024 | Pending sale | $239,500$87/sqft |
Source: | ||
| 4/12/2024 | Price change | $239,500-3.4%$87/sqft |
Source: | ||
| 3/29/2024 | Listed for sale | $248,000+125.7%$90/sqft |
Source: | ||
| 12/23/2013 | Sold | -- |
Source: Public Record | ||
Public tax history
| Year | Property taxes | Tax assessment |
|---|---|---|
| 2025 | -- | $27,474 +34.7% |
| 2024 | $2,865 +4% | $20,394 +7% |
| 2023 | $2,756 +11.5% | $19,060 +15% |
Find assessor info on the county website
Neighborhood: Fleming
Nearby schools
GreatSchools rating
- 4/10Randolph Elementary SchoolGrades: PK-5Distance: 0.3 mi
- 6/10Landon Middle SchoolGrades: 6-8Distance: 1.8 mi
- 5/10Topeka High SchoolGrades: 9-12Distance: 1.6 mi
Schools provided by the listing agent
- Elementary: Randolph Elementary School/USD 501
- Middle: Landon Middle School/USD 501
- High: Topeka High School/USD 501
Source: Sunflower AOR. This data may not be complete. We recommend contacting the local school district to confirm school assignments for this home.

