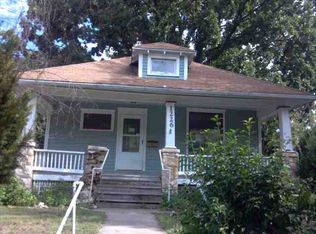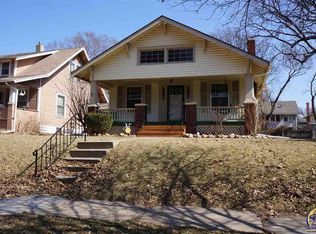Sold on 05/15/25
Price Unknown
1230 SW Boswell Ave, Topeka, KS 66604
2beds
1,440sqft
Single Family Residence, Residential
Built in 1925
6,250 Square Feet Lot
$172,000 Zestimate®
$--/sqft
$984 Estimated rent
Home value
$172,000
$148,000 - $201,000
$984/mo
Zestimate® history
Loading...
Owner options
Explore your selling options
What's special
This stunning home is the perfect blend of classic charm and modern comfort! While listed as a 2-bed, 2-bath, you'll be pleasantly surprised by the versatile non-conforming spaces on both the upper and lower levels—perfect for extra living areas, a home office, or a cozy retreat. Step into a kitchen designed for gathering, enjoy the warmth of rich woodwork, a beautiful fireplace, and custom built-ins, and bask in the sunlight from your spacious covered porch. With great storage, a fantastic yard for entertaining, and a massive 2-car detached garage, this home has everything you need and more! Don't miss out on this one-of-a-kind treasure—schedule your showing today!
Zillow last checked: 8 hours ago
Listing updated: May 15, 2025 at 10:45am
Listed by:
Crystal Swearingen 785-550-3424,
Crystal Clear Realty
Bought with:
Patrick Moore, 00236725
KW One Legacy Partners, LLC
Source: Sunflower AOR,MLS#: 238626
Facts & features
Interior
Bedrooms & bathrooms
- Bedrooms: 2
- Bathrooms: 2
- Full bathrooms: 2
Primary bedroom
- Level: Main
- Area: 220
- Dimensions: 11x20
Bedroom 2
- Level: Main
- Area: 121
- Dimensions: 11x11
Dining room
- Level: Main
- Area: 135
- Dimensions: 15x9
Laundry
- Level: Basement
Living room
- Level: Main
- Area: 228
- Dimensions: 19x12
Heating
- Electric
Cooling
- Central Air
Appliances
- Laundry: In Basement
Features
- Flooring: Hardwood, Vinyl
- Windows: Insulated Windows, Storm Window(s)
- Basement: Full,Partially Finished
- Number of fireplaces: 1
- Fireplace features: One, Living Room
Interior area
- Total structure area: 1,440
- Total interior livable area: 1,440 sqft
- Finished area above ground: 1,440
- Finished area below ground: 0
Property
Parking
- Total spaces: 3
- Parking features: Detached
- Garage spaces: 3
Features
- Patio & porch: Screened
- Exterior features: Dock
- Fencing: Fenced
Lot
- Size: 6,250 sqft
- Dimensions: 6250
- Features: Sidewalk
Details
- Parcel number: 0890973603029011.00
- Special conditions: Standard,Arm's Length
Construction
Type & style
- Home type: SingleFamily
- Architectural style: Bungalow
- Property subtype: Single Family Residence, Residential
Materials
- Frame
Condition
- Year built: 1925
Community & neighborhood
Location
- Region: Topeka
- Subdivision: Elmhurst
Price history
| Date | Event | Price |
|---|---|---|
| 5/15/2025 | Sold | -- |
Source: | ||
| 4/5/2025 | Contingent | $167,000$116/sqft |
Source: | ||
| 4/3/2025 | Pending sale | $167,000$116/sqft |
Source: | ||
| 4/1/2025 | Listed for sale | $167,000+39.2%$116/sqft |
Source: | ||
| 5/28/2021 | Sold | -- |
Source: | ||
Public tax history
| Year | Property taxes | Tax assessment |
|---|---|---|
| 2025 | -- | $18,265 +3% |
| 2024 | $2,468 +3.6% | $17,732 +7% |
| 2023 | $2,383 +8.5% | $16,572 +12% |
Find assessor info on the county website
Neighborhood: Elmhurst
Nearby schools
GreatSchools rating
- 6/10Lowman Hill Elementary SchoolGrades: PK-5Distance: 0.4 mi
- 6/10Landon Middle SchoolGrades: 6-8Distance: 2.4 mi
- 5/10Topeka High SchoolGrades: 9-12Distance: 0.9 mi
Schools provided by the listing agent
- Elementary: Lowman Hill Elementary School/USD 501
- Middle: Robinson Middle School/USD 501
- High: Topeka High School/USD 501
Source: Sunflower AOR. This data may not be complete. We recommend contacting the local school district to confirm school assignments for this home.

