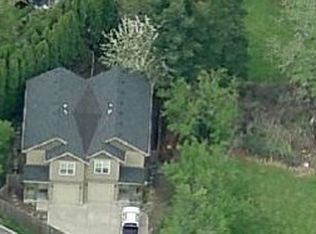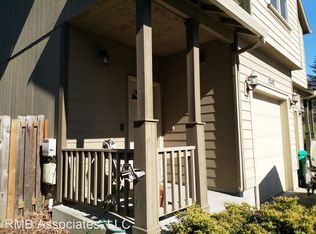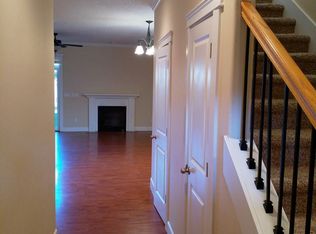Sold
$430,000
1230 SE Roberts Ave, Gresham, OR 97080
3beds
1,324sqft
Residential, Single Family Residence
Built in 1949
6,098.4 Square Feet Lot
$443,000 Zestimate®
$325/sqft
$2,499 Estimated rent
Home value
$443,000
$421,000 - $465,000
$2,499/mo
Zestimate® history
Loading...
Owner options
Explore your selling options
What's special
OPEN SAT 10/14 11-1! Nicely updated and meticulously well-maintained 1-level home near historic downtown Gresham! Interior has wood floors throughout along with a beautiful primary bathroom addition and hall bathroom remodel. The spacious living room features a cozy pellet stove fireplace with brick enclosure. Kitchen has charming touches of lighting and storage. Primary bedroom comes with double closets and access to back deck. Roof and tool shed are both newer; AC, furnace, exterior paint, and fence all updated within the past few years. Must see backspace features a huge deck with a custom gazebo covering and fire pit perfect for year-round relaxing and entertaining. Home is move-in ready with kitchen appliances and washer/dryer included. All of this can be yours in a convenient location near schools, parks/trails, farmers' market and plenty of shopping and dining!
Zillow last checked: 8 hours ago
Listing updated: November 15, 2023 at 09:19am
Listed by:
Joe Liu 503-314-9135,
Keller Williams PDX Central,
Sassada Jack Phane 503-314-9135,
Keller Williams PDX Central
Bought with:
Lane Elmer, 201212211
Harcourts Real Estate Network Group
Source: RMLS (OR),MLS#: 23109913
Facts & features
Interior
Bedrooms & bathrooms
- Bedrooms: 3
- Bathrooms: 2
- Full bathrooms: 2
- Main level bathrooms: 2
Primary bedroom
- Features: Bathroom, Sliding Doors, Double Closet, Double Sinks, Walkin Shower, Wood Floors
- Level: Main
- Area: 182
- Dimensions: 13 x 14
Bedroom 2
- Features: Wood Floors
- Level: Main
- Area: 110
- Dimensions: 11 x 10
Bedroom 3
- Features: Wood Floors
- Level: Main
- Area: 121
- Dimensions: 11 x 11
Dining room
- Features: Wood Floors
- Level: Main
- Area: 81
- Dimensions: 9 x 9
Kitchen
- Features: Pantry, Tile Floor
- Level: Main
- Area: 140
- Width: 10
Living room
- Features: Fireplace, Wainscoting, Wood Floors
- Level: Main
- Area: 378
- Dimensions: 27 x 14
Heating
- Forced Air, Fireplace(s)
Cooling
- Central Air
Appliances
- Included: Dishwasher, Disposal, Free-Standing Range, Free-Standing Refrigerator, Washer/Dryer, Electric Water Heater
- Laundry: Laundry Room
Features
- Wainscoting, Pantry, Bathroom, Double Closet, Double Vanity, Walkin Shower, Tile
- Flooring: Tile, Wood
- Doors: Storm Door(s), Sliding Doors
- Number of fireplaces: 1
- Fireplace features: Pellet Stove
Interior area
- Total structure area: 1,324
- Total interior livable area: 1,324 sqft
Property
Parking
- Total spaces: 1
- Parking features: Driveway, On Street, Garage Door Opener, Attached
- Attached garage spaces: 1
- Has uncovered spaces: Yes
Accessibility
- Accessibility features: One Level, Walkin Shower, Accessibility
Features
- Levels: One
- Stories: 1
- Patio & porch: Covered Deck, Porch
- Exterior features: Fire Pit, Yard
- Fencing: Fenced
Lot
- Size: 6,098 sqft
- Features: Level, SqFt 5000 to 6999
Details
- Additional structures: ToolShed
- Parcel number: R577661
Construction
Type & style
- Home type: SingleFamily
- Architectural style: Ranch
- Property subtype: Residential, Single Family Residence
Materials
- Wood Siding
- Foundation: Concrete Perimeter
- Roof: Composition
Condition
- Resale
- New construction: No
- Year built: 1949
Utilities & green energy
- Sewer: Public Sewer
- Water: Public
Community & neighborhood
Location
- Region: Gresham
Other
Other facts
- Listing terms: Cash,Conventional,FHA,VA Loan
- Road surface type: Paved
Price history
| Date | Event | Price |
|---|---|---|
| 11/15/2023 | Sold | $430,000+1.2%$325/sqft |
Source: | ||
| 10/16/2023 | Pending sale | $424,999$321/sqft |
Source: | ||
| 10/8/2023 | Listed for sale | $424,999$321/sqft |
Source: | ||
| 10/2/2023 | Pending sale | $424,999$321/sqft |
Source: | ||
| 9/27/2023 | Listed for sale | $424,999+205.8%$321/sqft |
Source: | ||
Public tax history
| Year | Property taxes | Tax assessment |
|---|---|---|
| 2025 | $4,336 +4.5% | $213,070 +3% |
| 2024 | $4,150 +21.5% | $206,860 +14% |
| 2023 | $3,416 +2.9% | $181,450 +3% |
Find assessor info on the county website
Neighborhood: Historic Southeast
Nearby schools
GreatSchools rating
- 7/10East Gresham Elementary SchoolGrades: K-5Distance: 0.4 mi
- 2/10Dexter Mccarty Middle SchoolGrades: 6-8Distance: 0.4 mi
- 4/10Gresham High SchoolGrades: 9-12Distance: 1.3 mi
Schools provided by the listing agent
- Elementary: East Gresham
- Middle: Dexter Mccarty
- High: Gresham
Source: RMLS (OR). This data may not be complete. We recommend contacting the local school district to confirm school assignments for this home.
Get a cash offer in 3 minutes
Find out how much your home could sell for in as little as 3 minutes with a no-obligation cash offer.
Estimated market value
$443,000
Get a cash offer in 3 minutes
Find out how much your home could sell for in as little as 3 minutes with a no-obligation cash offer.
Estimated market value
$443,000



