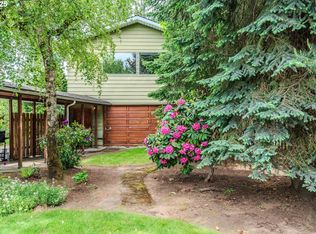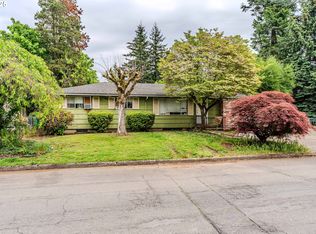Sold
$395,000
1230 SE 179th Ave, Portland, OR 97233
3beds
1,296sqft
Residential, Single Family Residence
Built in 1964
6,969.6 Square Feet Lot
$382,600 Zestimate®
$305/sqft
$2,228 Estimated rent
Home value
$382,600
$352,000 - $417,000
$2,228/mo
Zestimate® history
Loading...
Owner options
Explore your selling options
What's special
Charming ranch nestled in the heart of Rockwood neighborhood! This inviting home boasts 3 bedrooms, 1 bathroom, and sits proudly on a generous corner lot, offering ample privacy and tranquility. As you step inside, you're greeted by a spacious living room that seamlessly flows into the dining area and kitchen creating an a welcoming atmosphere perfect for entertaining guests. Additionally, a separate family room featuring a cozy wood-burning fireplace provides the ideal space for cozy gatherings or quiet evenings in. Outside, the meticulously landscaped yard enchants with its stunning flower gardens and a convenient sprinkler system, making maintenance a breeze. With loads of off-street parking, including RV parking, accommodating guests or storing recreational vehicles is effortless. This home has been thoughtfully updated with a newer roof, laminate flooring, and a remodeled bathroom, ensuring both comfort and style for years to come. Plus, its prime location puts you within walking distance of two parks, offering endless opportunities for outdoor recreation and leisurely strolls. **Potential 1-0 buydown for interest rate - contact agent for details
Zillow last checked: 8 hours ago
Listing updated: June 20, 2024 at 08:50am
Listed by:
Katie Fracasso PC 503-793-8605,
Living Room Realty,
Julie Studenroth 503-803-1272,
Living Room Realty
Bought with:
Cindy Angeles, 201218907
Knipe Realty ERA Powered
Source: RMLS (OR),MLS#: 24338452
Facts & features
Interior
Bedrooms & bathrooms
- Bedrooms: 3
- Bathrooms: 1
- Full bathrooms: 1
- Main level bathrooms: 1
Primary bedroom
- Features: Closet, Laminate Flooring
- Level: Main
- Area: 120
- Dimensions: 12 x 10
Bedroom 2
- Features: Closet, Laminate Flooring
- Level: Main
- Area: 96
- Dimensions: 12 x 8
Bedroom 3
- Features: Closet, Laminate Flooring
- Level: Main
- Area: 88
- Dimensions: 11 x 8
Dining room
- Features: Laminate Flooring
- Level: Main
- Area: 72
- Dimensions: 9 x 8
Family room
- Features: Fireplace, Laminate Flooring
- Level: Main
- Area: 221
- Dimensions: 17 x 13
Kitchen
- Features: Free Standing Range, Free Standing Refrigerator
- Level: Main
- Area: 72
- Width: 8
Living room
- Features: Ceiling Fan, Laminate Flooring
- Level: Main
- Area: 208
- Dimensions: 16 x 13
Heating
- Ductless, Forced Air, Fireplace(s)
Cooling
- Central Air
Appliances
- Included: Free-Standing Range, Free-Standing Refrigerator, Electric Water Heater
- Laundry: Laundry Room
Features
- Ceiling Fan(s), Hookup Available, Closet
- Flooring: Laminate
- Windows: Aluminum Frames
- Basement: Crawl Space
- Number of fireplaces: 1
- Fireplace features: Wood Burning
Interior area
- Total structure area: 1,296
- Total interior livable area: 1,296 sqft
Property
Parking
- Parking features: Driveway, RV Access/Parking, Converted Garage
- Has uncovered spaces: Yes
Accessibility
- Accessibility features: Minimal Steps, One Level, Accessibility
Features
- Levels: One
- Stories: 1
- Patio & porch: Patio
- Exterior features: Garden, Yard
- Fencing: Fenced
Lot
- Size: 6,969 sqft
- Features: Corner Lot, Private, Sprinkler, SqFt 7000 to 9999
Details
- Additional structures: RVParking, HookupAvailable
- Parcel number: R258596
- Zoning: RSFR
Construction
Type & style
- Home type: SingleFamily
- Architectural style: Ranch
- Property subtype: Residential, Single Family Residence
Materials
- Metal Siding
- Roof: Composition
Condition
- Updated/Remodeled
- New construction: No
- Year built: 1964
Utilities & green energy
- Sewer: Public Sewer
- Water: Public
- Utilities for property: Satellite Internet Service
Community & neighborhood
Security
- Security features: None, Fire Sprinkler System
Location
- Region: Portland
- Subdivision: Rockwood
Other
Other facts
- Listing terms: Cash,Conventional,FHA,VA Loan
- Road surface type: Paved
Price history
| Date | Event | Price |
|---|---|---|
| 6/20/2024 | Sold | $395,000+2.6%$305/sqft |
Source: | ||
| 5/26/2024 | Pending sale | $384,900$297/sqft |
Source: | ||
Public tax history
| Year | Property taxes | Tax assessment |
|---|---|---|
| 2025 | $3,461 +5.7% | $180,370 +3% |
| 2024 | $3,275 +10.5% | $175,120 +3% |
| 2023 | $2,963 +2.5% | $170,020 +3% |
Find assessor info on the county website
Neighborhood: 97233
Nearby schools
GreatSchools rating
- 2/10Alder Elementary SchoolGrades: K-5Distance: 0.5 mi
- 2/10Hauton B Lee Middle SchoolGrades: 6-8Distance: 1.3 mi
- 1/10Reynolds High SchoolGrades: 9-12Distance: 3.8 mi
Schools provided by the listing agent
- Elementary: Alder
- Middle: H.B. Lee
- High: Reynolds
Source: RMLS (OR). This data may not be complete. We recommend contacting the local school district to confirm school assignments for this home.
Get a cash offer in 3 minutes
Find out how much your home could sell for in as little as 3 minutes with a no-obligation cash offer.
Estimated market value
$382,600
Get a cash offer in 3 minutes
Find out how much your home could sell for in as little as 3 minutes with a no-obligation cash offer.
Estimated market value
$382,600

