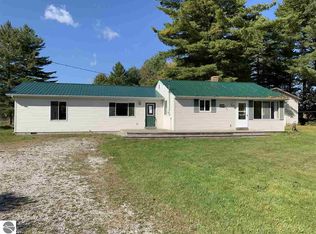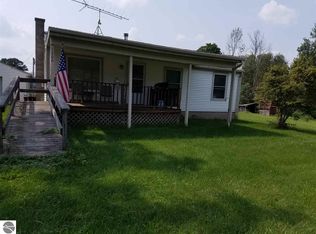Take a look...it's neat as a pin, move in ready and ideal for 1 or 2 person family. Public access to Sage Lake is nearby for fun on the water and Nester Corner store is short drive for midnight pizza! One car garage has attached workshop or hobby room, and attached 8x12 shed for other storage needs.
This property is off market, which means it's not currently listed for sale or rent on Zillow. This may be different from what's available on other websites or public sources.

