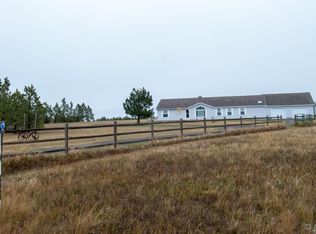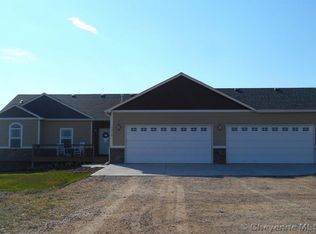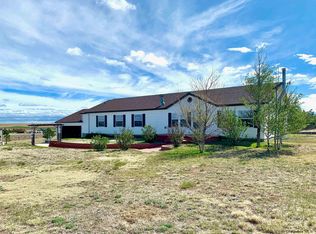A beautiful setting with mature trees! The covered front porch is perfect for watching the sunrise over wheat fields! Come and take a look at the ample square footage on one of the largest lots in Triple Crown! Huge walk-in closet, 2 separate furnaces, pellet stove in outbuilding, gas fireplace in home, a huge back porch to enjoy sunsets! Great outbuilding too!
This property is off market, which means it's not currently listed for sale or rent on Zillow. This may be different from what's available on other websites or public sources.



