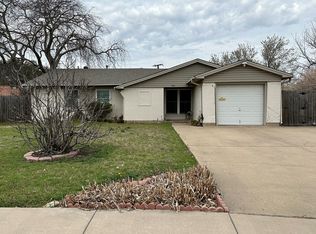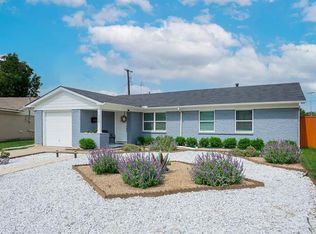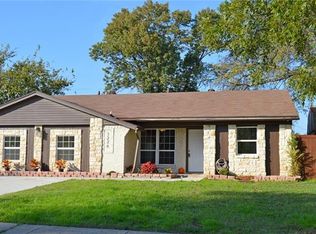Sold on 06/30/23
Price Unknown
1230 Ridgeway Dr, Richardson, TX 75080
3beds
1,454sqft
Single Family Residence
Built in 1959
5,357.88 Square Feet Lot
$368,700 Zestimate®
$--/sqft
$2,256 Estimated rent
Home value
$368,700
$350,000 - $387,000
$2,256/mo
Zestimate® history
Loading...
Owner options
Explore your selling options
What's special
Darling 3 bedroom 2 bath home in Richardson Heights! Great location and huge backyard! Beautiful drive up with mature landscaping and covered porch. Light and bright interior has open floor plan with newly installed Luxury Vinyl Plank floors throughout living spaces, kitchen, breakfast & hallway. Enjoy this open floorplan with large windows that brings in ample natural light! Eat-in kitchen, gas cooktop, stainless steel appliances, built-in microwave and pass through opening to family room. Primary bedroom has 2 closet. Huge backyard has plenty of space to play catch with the dog, play catch, have a playset, trampoline.....so many options! Gas starter wood burning fireplace, CF's, recessed lighting and crown molding. Water heater replaced in 2017. Property is centrally located in west Richardson - close to shopping, local restaurants, schools and Richardson events throughout the year! A great place to call your home!
Zillow last checked: 8 hours ago
Listing updated: June 19, 2025 at 05:36pm
Listed by:
Angela Green 0457136 469-467-7755,
Keller Williams Central 469-467-7755
Bought with:
Kristen Busby
Regal, REALTORS
Source: NTREIS,MLS#: 20332698
Facts & features
Interior
Bedrooms & bathrooms
- Bedrooms: 3
- Bathrooms: 2
- Full bathrooms: 2
Primary bedroom
- Features: En Suite Bathroom
- Level: First
- Dimensions: 13 x 10
Bedroom
- Level: First
- Dimensions: 14 x 10
Bedroom
- Level: First
- Dimensions: 12 x 10
Breakfast room nook
- Features: Built-in Features, Butler's Pantry, Eat-in Kitchen
- Level: First
- Dimensions: 8 x 7
Kitchen
- Features: Breakfast Bar, Built-in Features, Eat-in Kitchen
- Level: First
- Dimensions: 15 x 7
Living room
- Level: First
- Dimensions: 14 x 11
Living room
- Features: Built-in Features, Fireplace
- Level: First
- Dimensions: 19 x 17
Heating
- Central, Fireplace(s), Natural Gas
Cooling
- Central Air, Ceiling Fan(s), Electric
Appliances
- Included: Some Gas Appliances, Dishwasher, Electric Oven, Gas Cooktop, Disposal, Gas Water Heater, Microwave, Plumbed For Gas
- Laundry: Washer Hookup, Electric Dryer Hookup, In Garage
Features
- Eat-in Kitchen, Granite Counters, Open Floorplan
- Flooring: Carpet, Luxury Vinyl Plank
- Windows: Window Coverings
- Has basement: No
- Number of fireplaces: 1
- Fireplace features: Gas, Living Room, Wood Burning
Interior area
- Total interior livable area: 1,454 sqft
Property
Parking
- Total spaces: 1
- Parking features: Driveway, Garage
- Attached garage spaces: 1
- Has uncovered spaces: Yes
Features
- Levels: One
- Stories: 1
- Patio & porch: Covered, Patio
- Pool features: None
- Fencing: Wood
Lot
- Size: 5,357 sqft
- Dimensions: 49 x 164 x 127 x 109
- Features: Back Yard, Interior Lot, Lawn, Landscaped
Details
- Parcel number: 42163500770110000
Construction
Type & style
- Home type: SingleFamily
- Architectural style: Traditional,Detached
- Property subtype: Single Family Residence
Materials
- Brick
- Foundation: Slab
- Roof: Composition
Condition
- Year built: 1959
Utilities & green energy
- Sewer: Public Sewer
- Water: Public
- Utilities for property: Sewer Available, Water Available
Community & neighborhood
Location
- Region: Richardson
- Subdivision: Richardson Heights 07 4th Sec
Other
Other facts
- Listing terms: Cash,Conventional
Price history
| Date | Event | Price |
|---|---|---|
| 5/22/2025 | Listing removed | $359,900$248/sqft |
Source: NTREIS #20824399 | ||
| 3/11/2025 | Price change | $359,900-1.4%$248/sqft |
Source: NTREIS #20824399 | ||
| 2/4/2025 | Listed for sale | $365,000$251/sqft |
Source: NTREIS #20824399 | ||
| 12/1/2024 | Listing removed | $365,000$251/sqft |
Source: NTREIS #20726565 | ||
| 9/30/2024 | Listed for sale | $365,000$251/sqft |
Source: NTREIS #20726565 | ||
Public tax history
| Year | Property taxes | Tax assessment |
|---|---|---|
| 2024 | $3,722 +4.3% | $384,260 +19.1% |
| 2023 | $3,568 -3% | $322,580 |
| 2022 | $3,679 +19.3% | $322,580 +28.9% |
Find assessor info on the county website
Neighborhood: Southwest Richardson
Nearby schools
GreatSchools rating
- 3/10Dover Elementary SchoolGrades: PK-6Distance: 0.1 mi
- 6/10Richardson West Junior High SchoolGrades: 7-8Distance: 0.8 mi
- 7/10Richardson High SchoolGrades: 9-12Distance: 0.6 mi
Schools provided by the listing agent
- Elementary: Dover
- High: Richardson
- District: Richardson ISD
Source: NTREIS. This data may not be complete. We recommend contacting the local school district to confirm school assignments for this home.
Get a cash offer in 3 minutes
Find out how much your home could sell for in as little as 3 minutes with a no-obligation cash offer.
Estimated market value
$368,700
Get a cash offer in 3 minutes
Find out how much your home could sell for in as little as 3 minutes with a no-obligation cash offer.
Estimated market value
$368,700


