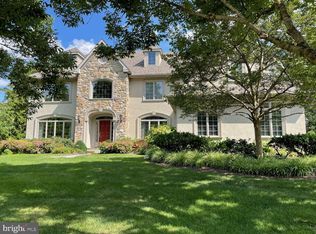Beauty and Warmth will be found in this elegant Charleston model colonial.Set on a quiet cul-de-sac, on one of the best lots in the very desirable Springhouse Farm neighborhood, this custom built Guidi home is waiting for you.The impressive entry into a soaring two story foyer, this center hall colonial has hardwood floors throughout. Flanking the foyer lies a traditional living room with crown molding and dining room with bay window, crown molding and chair rails. A butler~s pantry separates the dining room and well-equipped kitchen featuring stunning maple cabinets, high-end stainless-steel appliances, granite countertops, large center island and a palladium window overlooking the lovely backyard. Entertaining was one of the favorite activities of the current owners which was made easy by the open floor plan combining the kitchen, eating area, family room and quick access to the outside patio. The warm, comfortable family room is dominated by the raised hearth, two story stone fireplace and fantastic arched windows. A separate room with built in bookcases extends from the family room and could be used as an office or playroom. A laundry room, mudroom and half bath finish off the first floor.With a front and back staircase, accessing the upstairs is a breeze. Enter through the double doors into the newly carpeted master suite, highlighting a sitting area, an enormous walk-in closet that must be seen to be appreciated and a master bath with separate sink stations, glass enclosed shower, spa tub, skylight and tiled floor. Three large bedrooms, all newly carpeted, round out the second floor. One full bathroom has a single vanity and shower/tub combination and is private to one of the bedrooms. The other full bathroom is accessed from the hall and has a double vanity and shower/tub combination. An oversized three car garage has plenty of space for your workbench and the large unfinished basement with extra high ceiling is wide open for you to design your own home theater, gym or whatever you dream of and still have massive storage possibilities. Other amenities include two zoned gas heat, a new water heater, attic fan, alarm system, two 200-amp electrical panels and more.Specimen trees and mature landscaping create a serene backyard oasis ready for drinks or coffee on the patio. A few steps away you will find a bonus of 15 acres of private township walking trails.Minutes to downtown Ambler, close to public transportation, shopping and restaurants PLUS it~s located in the award winning Wissahickon School District.This magnificent property speaks for itself. Schedule your showing today~...it will not last long!
This property is off market, which means it's not currently listed for sale or rent on Zillow. This may be different from what's available on other websites or public sources.

