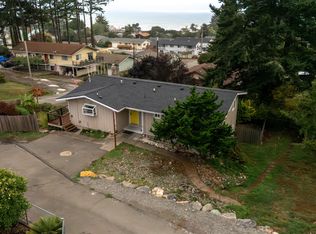Beautifully remodeled home in the heart of Brookings. Enjoy Ocean Views from a huge deck that is perfect for entertaining. Large beautiful kitchen with plenty of natural light, granite countertops, newer stainless steel appliances. 2 bedrooms plus an office that could be used as a third bedroom. Lot is .31 of an acre, lots of room to garden, has a chicken coop and green house with plenty of room to park vehicles. Shop measures 22' x 19' which is in addition to the two car attached garage.
This property is off market, which means it's not currently listed for sale or rent on Zillow. This may be different from what's available on other websites or public sources.

