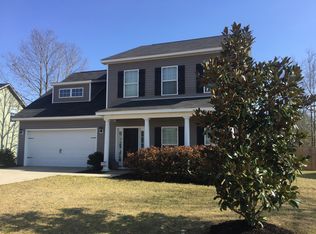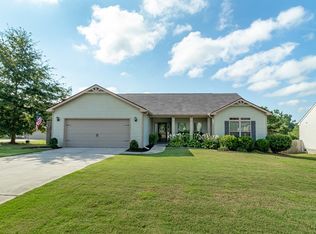Qualifies 100% financing 4 bedroom plus loft/bonus rm 2.5 baths on approx half acre lot! Nice foyer with upgraded tile flooring! Awesome kitchen with island/breakfast bar, upgraded glass tile backsplash & faucet, stainless steel appliances with built in microwave, refrig can stay plus large pantry all opening up to the dining room and large living room! 1st floor Owners suite with large walk in closet, double sink vanity, separate tub & shower with upgraded shower head! Spacious spare bedrooms with a huge 4th bedroom/man cave plus loft/bonus room space! Separate walk in laundry room! Backyard privacy fenced with patio & lots of green space plus property goes beyond the fence line! 2 inch blinds, ceiling fans, fresh interior paint & more!
This property is off market, which means it's not currently listed for sale or rent on Zillow. This may be different from what's available on other websites or public sources.


