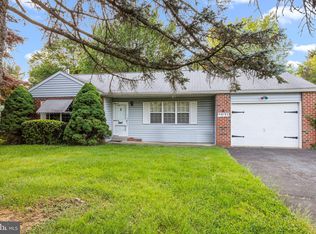1230 Orchid Road in Warminster boasts four bedrooms, light infused living spaces and a large covered patio overlooking a wooded property line. Inside a foyer and double closet opens to the inviting living room. This overly spacious entertaining area fills with soft light from the bay window and allows for varied furniture arrangements and offers an effortless flow to the dining room featuring a designer color palette, elegant chandelier and chair rail. The eat in kitchen brings together the rich tones of the cabinetry, stainless steel and black appliances and the soft hue of the floors to give the cook of the home a comfortable work area. Other highlights include easy care Corian counters, a pantry and a counter next to the fridge that provides optional barstool seating. Filling with a warm ambiance the sunken family room enjoys a full wall of brick that has an inset wood burning stove for added energy efficiency, a built-in for your TV and media components and an exterior door that leads to the covered patio. Conveniently clustered the laundry with extra storage and natural light, a powder room and the garage entry are all just a few feet away. Upstairs reveals four bedrooms and two full baths. The master suite features a large bedroom with walk-in closet and a private bath with shower enclosure. Three additional bedrooms are all well sized, have double closets, a neutral d~cor and share the common bath with full size tub and window. The expansive covered porch offers high hat lighting, is framed in landscaped garden beds and overlooks the large level backyard with privacy fencing that borders a woodsy area. This home is a great find, it offers a tremendous value, great location in a quiet neighborhood and Centennial School District.
This property is off market, which means it's not currently listed for sale or rent on Zillow. This may be different from what's available on other websites or public sources.
