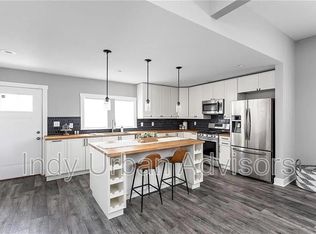AVAILABLE NOW! Nestled on a quiet, tree-lined street in one of Indy's hottest neighborhoods, welcome to 1230 N Temple Ave! The charming front porch instantly invites you into this classic beauty - grab a coffee and a book and enjoy the view of this sweet neighborhood! This 4 bed, 2.5 bath home offers an open-concept main level floor plan, soaring ceilings, hardwood floors, tons of natural light, and trendy paint colors/finishes. Upon entering you'll immediately notice the beautiful kitchen featuring 42" white cabinets, granite countertops, ceramic tile flooring, and stainless steel appliances! The kitchen flows seamlessly to the oversized backyard that's perfect for hosting summer barbecue's, enjoying a glass of wine, and it'll be your furry family members absolute paradise! Tucked away from the living spaces you'll enjoy a private main floor primary bedroom with en-suite bathroom and walk-in closet. Upstairs you'll find three more spacious bedrooms with ample closet space and a full bathroom! The unfinished basement provides so much extra storage space. The absolute cherry on top - it's within walking distance to breweries, local coffee shops, restaurants, the Fowling Warehouse, Brookside park, and much more! Bike to Mass Ave in under 10 minutes!
Tenant is responsible for utilities, renters insurance, and security monitoring
Landlord is responsible for lawn mowing
House for rent
Accepts Zillow applications
$2,700/mo
1230 N Temple Ave, Indianapolis, IN 46201
4beds
1,884sqft
Price may not include required fees and charges.
Single family residence
Available now
Cats, dogs OK
Central air
In unit laundry
-- Parking
Forced air
What's special
Quiet tree-lined streetSpacious bedroomsCharming front porchSoaring ceilingsTons of natural lightGranite countertopsAmple closet space
- 1 day
- on Zillow |
- -- |
- -- |
Travel times
Facts & features
Interior
Bedrooms & bathrooms
- Bedrooms: 4
- Bathrooms: 3
- Full bathrooms: 3
Heating
- Forced Air
Cooling
- Central Air
Appliances
- Included: Dishwasher, Dryer, Microwave, Oven, Refrigerator, Washer
- Laundry: In Unit
Features
- Walk In Closet
- Flooring: Carpet, Hardwood, Tile
Interior area
- Total interior livable area: 1,884 sqft
Property
Parking
- Details: Contact manager
Features
- Exterior features: Bicycle storage, Brick, Cement / Concrete, Composition, Heating system: Forced Air, Walk In Closet
Details
- Parcel number: 490732111002000101
Construction
Type & style
- Home type: SingleFamily
- Property subtype: Single Family Residence
Materials
- Frame
Condition
- Year built: 1917
Community & HOA
Location
- Region: Indianapolis
Financial & listing details
- Lease term: 1 Year
Price history
| Date | Event | Price |
|---|---|---|
| 6/10/2025 | Listed for rent | $2,700+8.2%$1/sqft |
Source: Zillow Rentals | ||
| 6/10/2025 | Listing removed | $349,900$186/sqft |
Source: | ||
| 5/7/2025 | Price change | $349,900-4.1%$186/sqft |
Source: | ||
| 4/4/2025 | Listed for sale | $365,000+14.1%$194/sqft |
Source: | ||
| 11/4/2023 | Listing removed | -- |
Source: Zillow Rentals | ||
![[object Object]](https://photos.zillowstatic.com/fp/694fb52463a39c422c242c7a0627184b-p_i.jpg)
